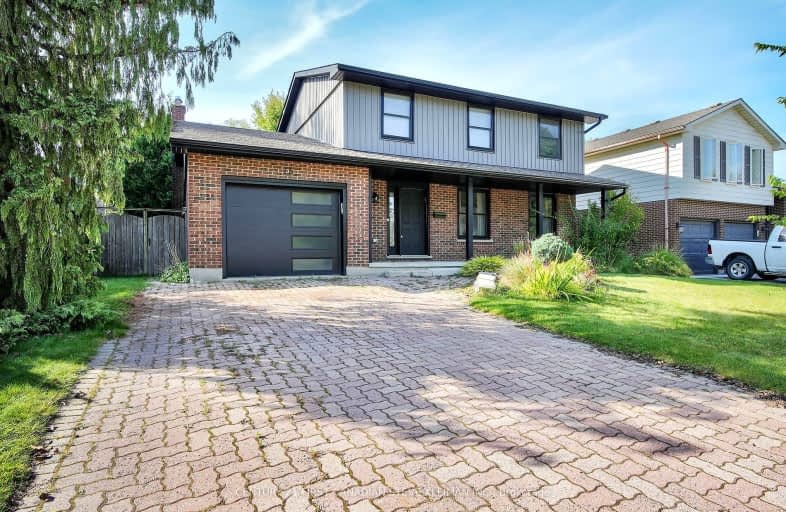Car-Dependent
- Most errands require a car.
47
/100
Some Transit
- Most errands require a car.
44
/100
Bikeable
- Some errands can be accomplished on bike.
67
/100

St. Kateri Separate School
Elementary: Catholic
2.03 km
St Mark
Elementary: Catholic
1.50 km
Stoneybrook Public School
Elementary: Public
1.46 km
Northridge Public School
Elementary: Public
1.54 km
Jack Chambers Public School
Elementary: Public
1.40 km
Stoney Creek Public School
Elementary: Public
1.17 km
École secondaire Gabriel-Dumont
Secondary: Public
3.21 km
École secondaire catholique École secondaire Monseigneur-Bruyère
Secondary: Catholic
3.21 km
Mother Teresa Catholic Secondary School
Secondary: Catholic
1.00 km
Montcalm Secondary School
Secondary: Public
3.44 km
Medway High School
Secondary: Public
3.16 km
A B Lucas Secondary School
Secondary: Public
0.94 km
-
Constitution Park
735 Grenfell Dr, London ON N5X 2C4 0.58km -
Dog Park
Adelaide St N (Windemere Ave), London ON 1.69km -
Creekside Park
2.31km
-
BMO Bank of Montreal
1595 Adelaide St N, London ON N5X 4E8 0.51km -
TD Bank Financial Group
608 Fanshawe Park Rd E, London ON N5X 1L1 0.61km -
TD Canada Trust Branch and ATM
608 Fanshawe Park Rd E, London ON N5X 1L1 0.62km














