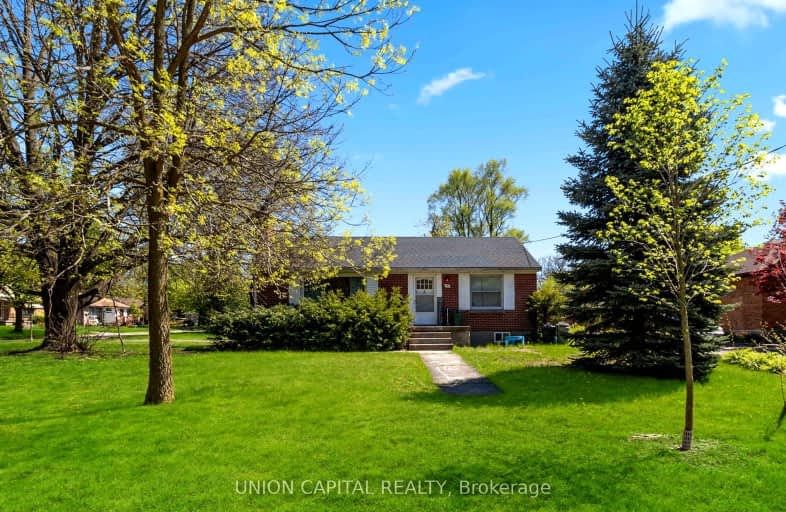Somewhat Walkable
- Some errands can be accomplished on foot.
65
/100
Good Transit
- Some errands can be accomplished by public transportation.
54
/100
Bikeable
- Some errands can be accomplished on bike.
64
/100

École élémentaire Gabriel-Dumont
Elementary: Public
0.49 km
École élémentaire catholique Monseigneur-Bruyère
Elementary: Catholic
0.47 km
Knollwood Park Public School
Elementary: Public
0.65 km
Lord Elgin Public School
Elementary: Public
0.88 km
Northbrae Public School
Elementary: Public
0.67 km
Louise Arbour French Immersion Public School
Elementary: Public
0.89 km
École secondaire Gabriel-Dumont
Secondary: Public
0.49 km
École secondaire catholique École secondaire Monseigneur-Bruyère
Secondary: Catholic
0.47 km
Montcalm Secondary School
Secondary: Public
2.08 km
Catholic Central High School
Secondary: Catholic
2.73 km
A B Lucas Secondary School
Secondary: Public
2.57 km
H B Beal Secondary School
Secondary: Public
2.70 km
-
Smith Park
Ontario 0.31km -
Northeast Park
Victoria Dr, London ON 0.8km -
Ed Blake Park
Barker St (btwn Huron & Kipps Lane), London ON 0.85km
-
BMO Bank of Montreal
1030 Adelaide St N, London ON N5Y 2M9 0.59km -
President's Choice Financial ATM
1118 Adelaide St N, London ON N5Y 2N5 0.64km -
CoinFlip Bitcoin ATM
1249 Huron St, London ON N5Y 4L6 1.4km














