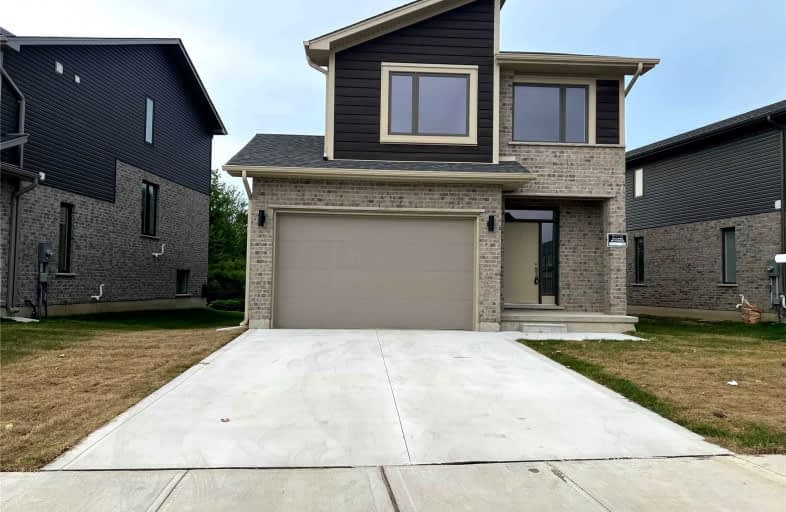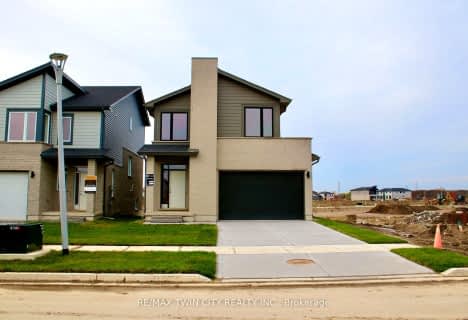
Arthur Stringer Public School
Elementary: Public
2.46 km
Fairmont Public School
Elementary: Public
3.22 km
École élémentaire catholique Saint-Jean-de-Brébeuf
Elementary: Catholic
0.99 km
St Francis School
Elementary: Catholic
2.58 km
Wilton Grove Public School
Elementary: Public
2.62 km
Glen Cairn Public School
Elementary: Public
2.35 km
G A Wheable Secondary School
Secondary: Public
4.24 km
Thames Valley Alternative Secondary School
Secondary: Public
5.80 km
B Davison Secondary School Secondary School
Secondary: Public
4.67 km
Regina Mundi College
Secondary: Catholic
6.41 km
Sir Wilfrid Laurier Secondary School
Secondary: Public
2.34 km
Clarke Road Secondary School
Secondary: Public
5.63 km














