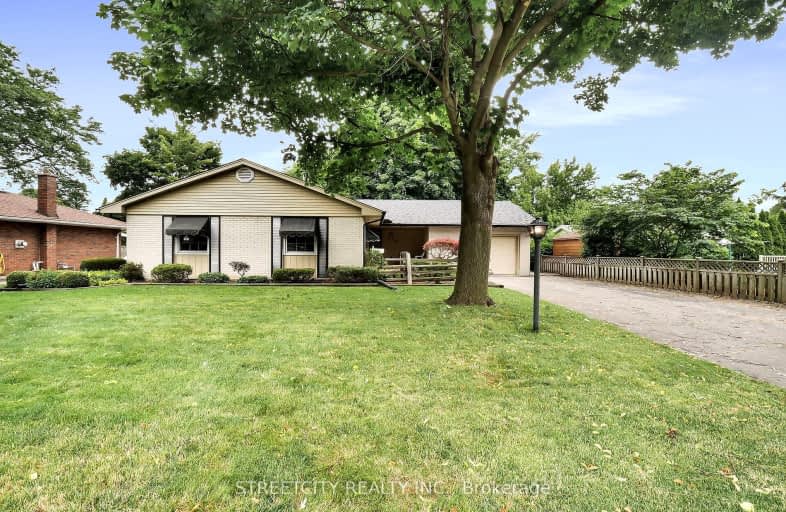Car-Dependent
- Most errands require a car.
45
/100
Some Transit
- Most errands require a car.
36
/100
Bikeable
- Some errands can be accomplished on bike.
55
/100

Hillcrest Public School
Elementary: Public
1.86 km
Northbrae Public School
Elementary: Public
2.22 km
St Mark
Elementary: Catholic
0.12 km
Louise Arbour French Immersion Public School
Elementary: Public
2.01 km
Northridge Public School
Elementary: Public
0.23 km
Stoney Creek Public School
Elementary: Public
1.26 km
Robarts Provincial School for the Deaf
Secondary: Provincial
3.45 km
École secondaire Gabriel-Dumont
Secondary: Public
2.28 km
École secondaire catholique École secondaire Monseigneur-Bruyère
Secondary: Catholic
2.29 km
Mother Teresa Catholic Secondary School
Secondary: Catholic
1.90 km
Montcalm Secondary School
Secondary: Public
2.09 km
A B Lucas Secondary School
Secondary: Public
0.86 km
-
Constitution Park
735 Grenfell Dr, London ON N5X 2C4 0.81km -
Ed Blake Park
Barker St (btwn Huron & Kipps Lane), London ON 1.86km -
The Great Escape
1295 Highbury Ave N, London ON N5Y 5L3 2.37km
-
RBC Royal Bank ATM
1791 Highbury Ave N, London ON N5X 3Z4 1.08km -
TD Canada Trust ATM
608 Fanshawe Park Rd E, London ON N5X 1L1 1.51km -
BMO Bank of Montreal
1595 Adelaide St N, London ON N5X 4E8 1.64km














