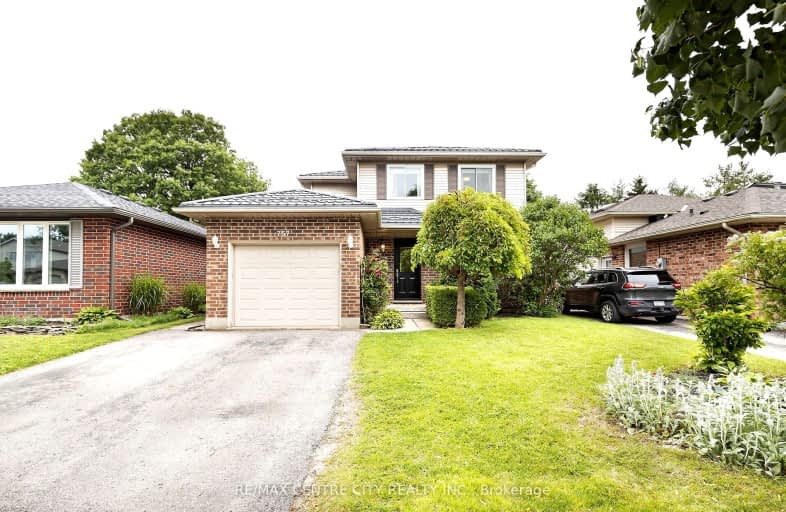Car-Dependent
- Most errands require a car.
36
/100
Some Transit
- Most errands require a car.
38
/100
Somewhat Bikeable
- Most errands require a car.
35
/100

Holy Family Elementary School
Elementary: Catholic
0.58 km
St Robert Separate School
Elementary: Catholic
1.58 km
Bonaventure Meadows Public School
Elementary: Public
1.85 km
Princess AnneFrench Immersion Public School
Elementary: Public
2.46 km
John P Robarts Public School
Elementary: Public
0.80 km
Lord Nelson Public School
Elementary: Public
1.78 km
Robarts Provincial School for the Deaf
Secondary: Provincial
5.42 km
Robarts/Amethyst Demonstration Secondary School
Secondary: Provincial
5.42 km
Thames Valley Alternative Secondary School
Secondary: Public
4.71 km
John Paul II Catholic Secondary School
Secondary: Catholic
5.28 km
Sir Wilfrid Laurier Secondary School
Secondary: Public
6.58 km
Clarke Road Secondary School
Secondary: Public
2.11 km
-
Town Square
2.51km -
Montblanc Forest Park Corp
1830 Dumont St, London ON N5W 2S1 2.55km -
East Lions Park
1731 Churchill Ave (Winnipeg street), London ON N5W 5P4 2.68km
-
RBC Royal Bank ATM
154 Clarke Rd, London ON N5W 5E2 1.65km -
CoinFlip Bitcoin ATM
2190 Dundas St, London ON N5V 1R2 2.41km -
TD Bank Financial Group
1920 Dundas St, London ON N5V 3P1 2.72km














