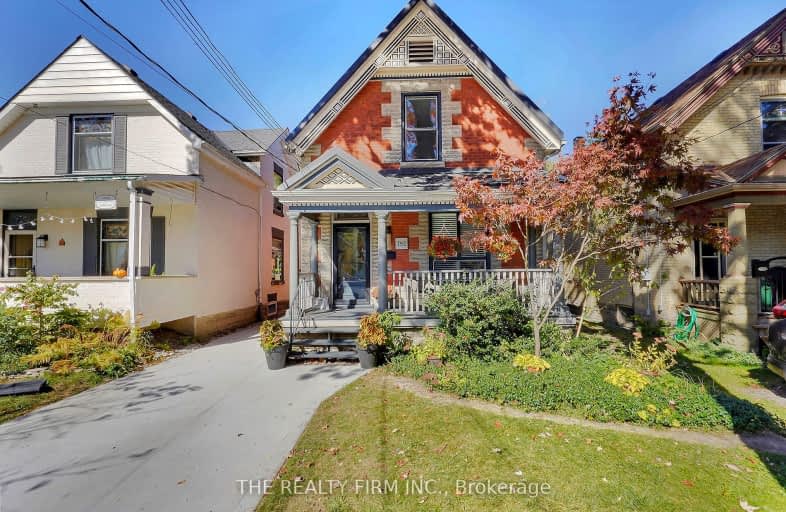Very Walkable
- Most errands can be accomplished on foot.
76
/100
Good Transit
- Some errands can be accomplished by public transportation.
54
/100
Very Bikeable
- Most errands can be accomplished on bike.
77
/100

Blessed Sacrament Separate School
Elementary: Catholic
1.46 km
Aberdeen Public School
Elementary: Public
1.41 km
Knollwood Park Public School
Elementary: Public
1.48 km
St Mary School
Elementary: Catholic
0.67 km
East Carling Public School
Elementary: Public
1.07 km
Lord Roberts Public School
Elementary: Public
1.06 km
École secondaire catholique École secondaire Monseigneur-Bruyère
Secondary: Catholic
2.44 km
Thames Valley Alternative Secondary School
Secondary: Public
1.66 km
B Davison Secondary School Secondary School
Secondary: Public
1.90 km
London Central Secondary School
Secondary: Public
1.54 km
Catholic Central High School
Secondary: Catholic
1.24 km
H B Beal Secondary School
Secondary: Public
0.96 km
-
The Barking Deck
London ON 0.44km -
Location 3
London ON 0.63km -
McMahen Park
640 Adelaide St N (at Pallmall), London ON N6B 3K1 0.7km
-
Medusa
900 Oxford St E (Gammage), London ON N5Y 5A1 0.98km -
President's Choice Financial Pavilion and ATM
825 Oxford St E, London ON N5Y 3J8 0.98km -
Modern Mortgage Unlimited Co
400B Central Ave, London ON N6B 2E2 1.33km














