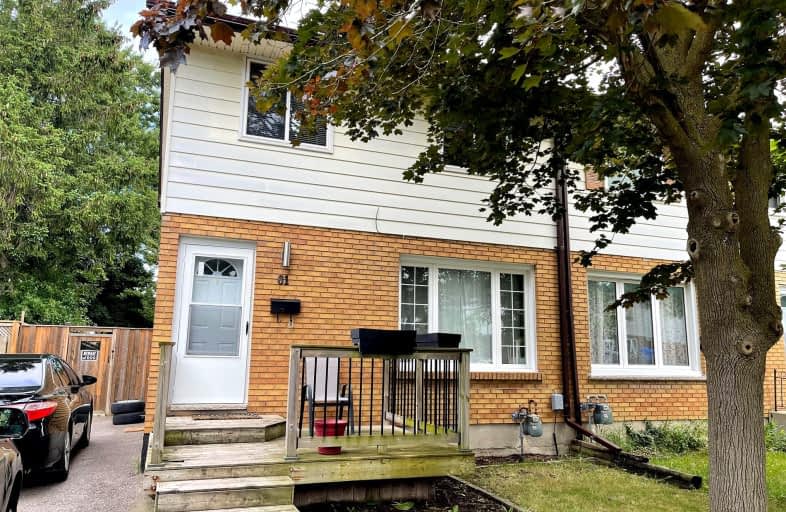Somewhat Walkable
- Some errands can be accomplished on foot.
54
/100
Some Transit
- Most errands require a car.
41
/100
Somewhat Bikeable
- Most errands require a car.
45
/100

Rick Hansen Public School
Elementary: Public
1.23 km
Cleardale Public School
Elementary: Public
2.08 km
Sir Arthur Carty Separate School
Elementary: Catholic
1.20 km
Ashley Oaks Public School
Elementary: Public
1.19 km
St Anthony Catholic French Immersion School
Elementary: Catholic
0.51 km
White Oaks Public School
Elementary: Public
0.85 km
G A Wheable Secondary School
Secondary: Public
5.19 km
B Davison Secondary School Secondary School
Secondary: Public
5.83 km
Westminster Secondary School
Secondary: Public
4.75 km
London South Collegiate Institute
Secondary: Public
4.72 km
Regina Mundi College
Secondary: Catholic
4.69 km
Sir Wilfrid Laurier Secondary School
Secondary: Public
3.39 km
-
Saturn Playground White Oaks
London ON 0.91km -
White Oaks Optimist Park
560 Bradley Ave, London ON N6E 2L7 1.1km -
Ashley Oaks Public School
Ontario 1.2km
-
TD Bank Financial Group
1420 Ernest Ave, London ON N6E 2H8 0.79km -
TD Canada Trust Branch and ATM
1420 Ernest Ave, London ON N6E 2H8 0.8km -
CIBC
1105 Wellington Rd (in White Oaks Mall), London ON N6E 1V4 1.2km











