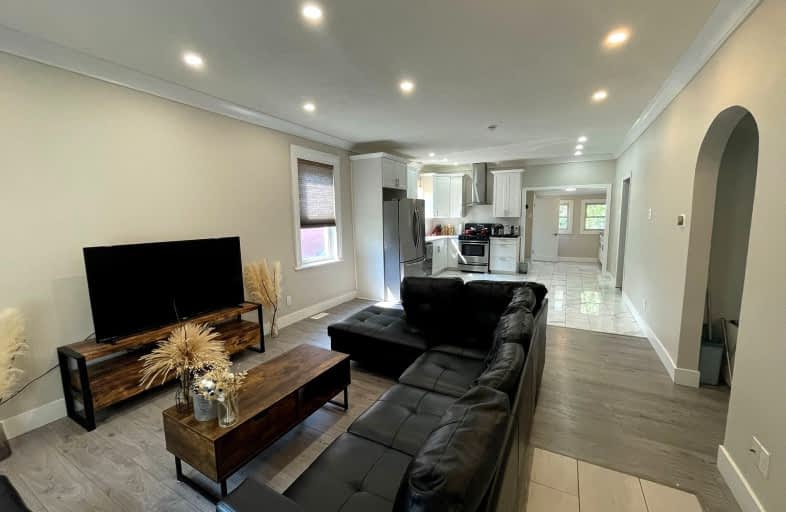Very Walkable
- Most errands can be accomplished on foot.
Some Transit
- Most errands require a car.
Bikeable
- Some errands can be accomplished on bike.

Holy Cross Separate School
Elementary: CatholicTrafalgar Public School
Elementary: PublicEaling Public School
Elementary: PublicSt Mary School
Elementary: CatholicLester B Pearson School for the Arts
Elementary: PublicAcadémie de la Tamise
Elementary: PublicG A Wheable Secondary School
Secondary: PublicThames Valley Alternative Secondary School
Secondary: PublicB Davison Secondary School Secondary School
Secondary: PublicJohn Paul II Catholic Secondary School
Secondary: CatholicCatholic Central High School
Secondary: CatholicH B Beal Secondary School
Secondary: Public-
Kale & Murtle's
96 Mamelon St, London ON N5Z 1Y1 1.03km -
Chelsea Green Park
1 Adelaide St N, London ON 1.51km -
Maitland Park
London ON 1.81km
-
BMO Bank of Montreal
1298 Trafalgar, London ON N5Z 1H9 0.97km -
TD Canada Trust Branch and ATM
745 York St, London ON N5W 2S6 1.26km -
BMO Bank of Montreal
957 Hamilton Rd, London ON N5W 1A2 1.63km














