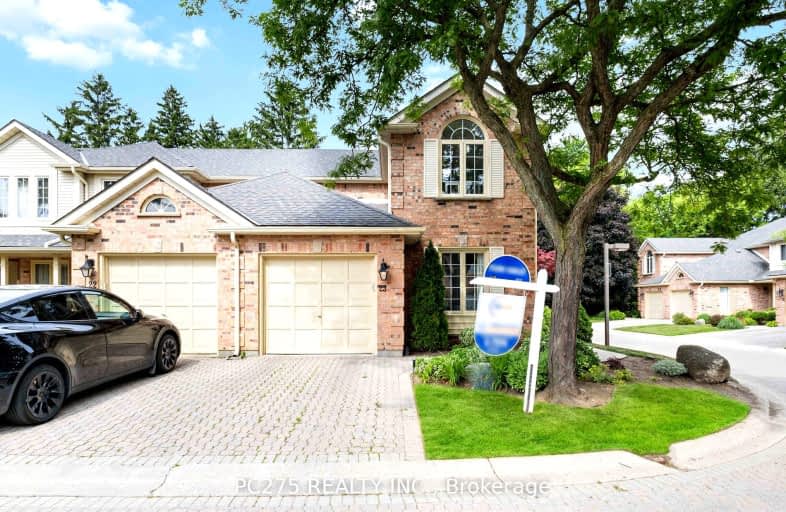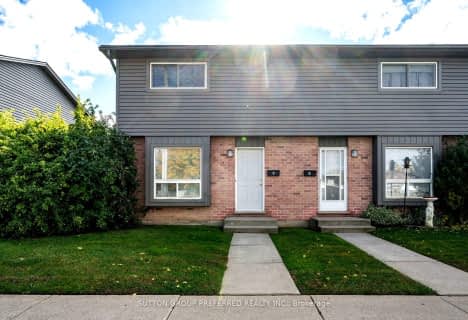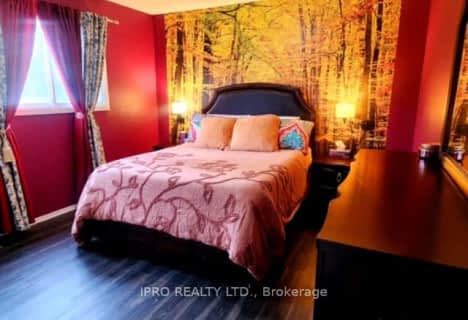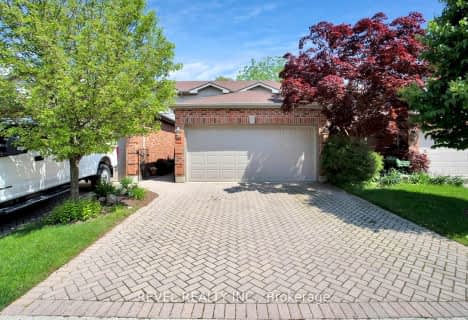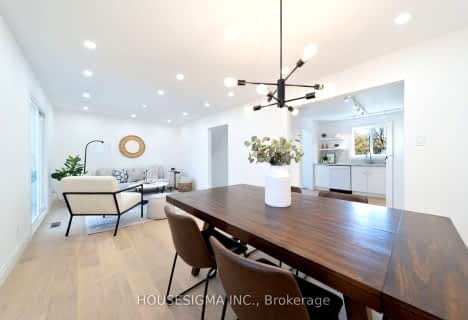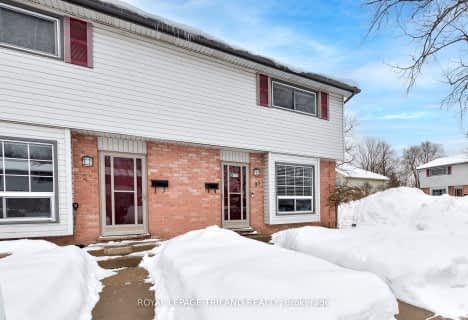Very Walkable
- Most errands can be accomplished on foot.
78
/100
Good Transit
- Some errands can be accomplished by public transportation.
59
/100
Bikeable
- Some errands can be accomplished on bike.
67
/100

St Michael
Elementary: Catholic
0.52 km
Knollwood Park Public School
Elementary: Public
1.35 km
St Georges Public School
Elementary: Public
0.45 km
Northbrae Public School
Elementary: Public
1.83 km
Ryerson Public School
Elementary: Public
0.90 km
Lord Roberts Public School
Elementary: Public
0.93 km
École secondaire Gabriel-Dumont
Secondary: Public
1.97 km
École secondaire catholique École secondaire Monseigneur-Bruyère
Secondary: Catholic
1.96 km
London South Collegiate Institute
Secondary: Public
3.38 km
London Central Secondary School
Secondary: Public
1.22 km
Catholic Central High School
Secondary: Catholic
1.40 km
H B Beal Secondary School
Secondary: Public
1.53 km
-
Piccadilly Park
Waterloo St (btwn Kenneth & Pall Mall), London ON 0.68km -
Smith Park
Ontario 1.24km -
Gibbons Park
London ON 1.34km
-
Manulife Financial
633 Colborne St, London ON N6B 2V3 0.68km -
HODL Bitcoin ATM - Students Variety
699 Richmond St, London ON N6A 5M1 1.03km -
President's Choice Financial ATM
1118 Adelaide St N, London ON N5Y 2N5 1.47km
More about this building
View 810 Maitland Street, London