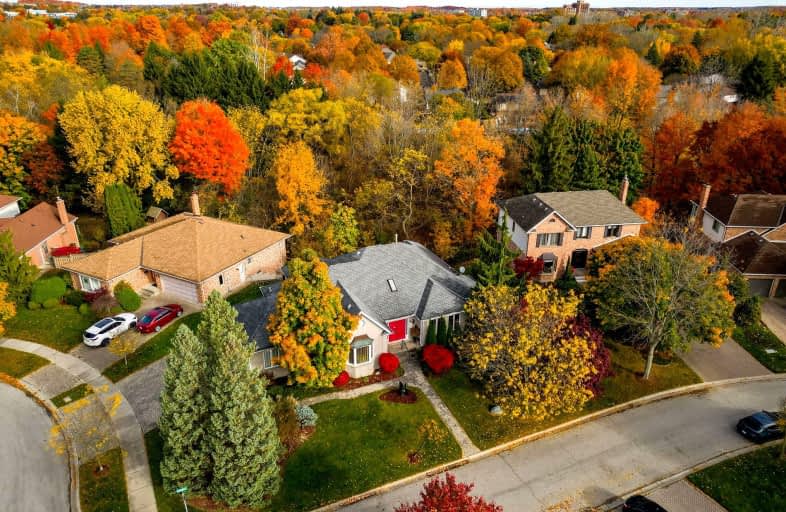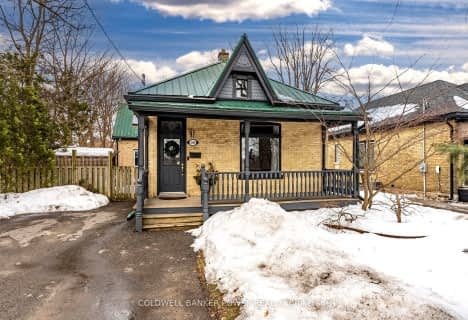
Car-Dependent
- Almost all errands require a car.
Some Transit
- Most errands require a car.
Somewhat Bikeable
- Most errands require a car.

St. Kateri Separate School
Elementary: CatholicNorthbrae Public School
Elementary: PublicRyerson Public School
Elementary: PublicStoneybrook Public School
Elementary: PublicLouise Arbour French Immersion Public School
Elementary: PublicJack Chambers Public School
Elementary: PublicÉcole secondaire Gabriel-Dumont
Secondary: PublicÉcole secondaire catholique École secondaire Monseigneur-Bruyère
Secondary: CatholicMother Teresa Catholic Secondary School
Secondary: CatholicLondon Central Secondary School
Secondary: PublicMedway High School
Secondary: PublicA B Lucas Secondary School
Secondary: Public-
Dog Park
Adelaide St N (Windemere Ave), London ON 0.8km -
Adelaide Street Wells Park
London ON 1.27km -
Community Heroes Playground
Adelaide St (Kipps Lane), London ON 1.31km
-
Scotiabank
109 Fanshawe Park Rd E (at North Centre Rd.), London ON N5X 3W1 1.21km -
BMO Bank of Montreal
1680 Richmond St, London ON N6G 3Y9 1.42km -
TD Canada Trust Branch and ATM
1137 Richmond St, London ON N6A 3K6 1.77km
- 2 bath
- 5 bed
- 3000 sqft
1312 Corley Drive North Drive East, London, Ontario • N6G 4K5 • North A













