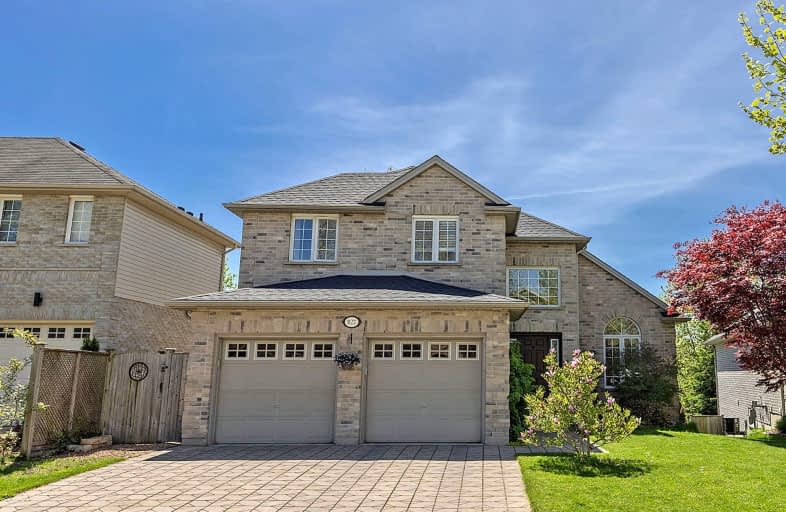Somewhat Walkable
- Some errands can be accomplished on foot.
59
/100
Some Transit
- Most errands require a car.
41
/100
Bikeable
- Some errands can be accomplished on bike.
57
/100

St. Kateri Separate School
Elementary: Catholic
2.04 km
Centennial Central School
Elementary: Public
2.00 km
St Mark
Elementary: Catholic
2.08 km
Stoneybrook Public School
Elementary: Public
1.48 km
Jack Chambers Public School
Elementary: Public
1.00 km
Stoney Creek Public School
Elementary: Public
1.57 km
École secondaire Gabriel-Dumont
Secondary: Public
3.68 km
École secondaire catholique École secondaire Monseigneur-Bruyère
Secondary: Catholic
3.68 km
Mother Teresa Catholic Secondary School
Secondary: Catholic
1.05 km
Montcalm Secondary School
Secondary: Public
4.01 km
Medway High School
Secondary: Public
2.58 km
A B Lucas Secondary School
Secondary: Public
1.44 km
-
Constitution Park
735 Grenfell Dr, London ON N5X 2C4 1.17km -
Carriage Hill Park
Ontario 2.49km -
TD Green Energy Park
Hillview Blvd, London ON 2.68km
-
TD Canada Trust Branch and ATM
608 Fanshawe Park Rd E, London ON N5X 1L1 0.84km -
Scotiabank
109 Fanshawe Park Rd E (at North Centre Rd.), London ON N5X 3W1 1.87km -
RBC Royal Bank
96 Fanshawe Park Rd E (at North Centre Rd.), London ON N5X 4C5 2.04km














