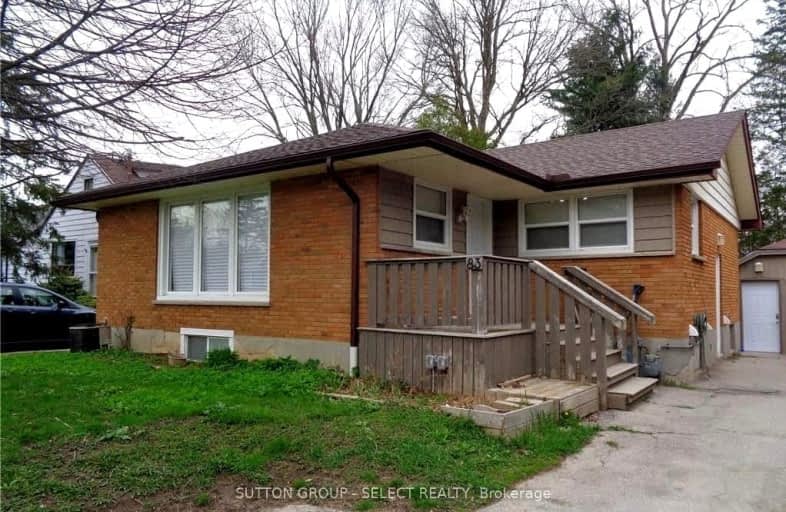Very Walkable
- Most errands can be accomplished on foot.
76
/100
Good Transit
- Some errands can be accomplished by public transportation.
57
/100
Bikeable
- Some errands can be accomplished on bike.
69
/100

St Thomas More Separate School
Elementary: Catholic
2.13 km
Victoria Public School
Elementary: Public
1.58 km
University Heights Public School
Elementary: Public
1.50 km
Jeanne-Sauvé Public School
Elementary: Public
0.79 km
Eagle Heights Public School
Elementary: Public
0.45 km
Kensal Park Public School
Elementary: Public
1.90 km
Westminster Secondary School
Secondary: Public
3.08 km
London South Collegiate Institute
Secondary: Public
2.91 km
London Central Secondary School
Secondary: Public
2.14 km
Catholic Central High School
Secondary: Catholic
2.55 km
Sir Frederick Banting Secondary School
Secondary: Public
3.33 km
H B Beal Secondary School
Secondary: Public
2.94 km
-
Empress Avenue Park
161 Empress Ave, London ON N6H 2G4 0.42km -
West Lions Park
20 Granville St, London ON N6H 1J3 0.31km -
Riverside Park
628 Riverside Dr (Riverside Drive & Wonderland Rd N), London ON 0.81km
-
TD Bank Financial Group
215 Oxford St W, London ON N6H 1S5 0.51km -
Scotiabank
301 Oxford St W, London ON N6H 1S6 0.6km -
VersaBank
140 Fullarton St, London ON N6A 5P2 1.49km








