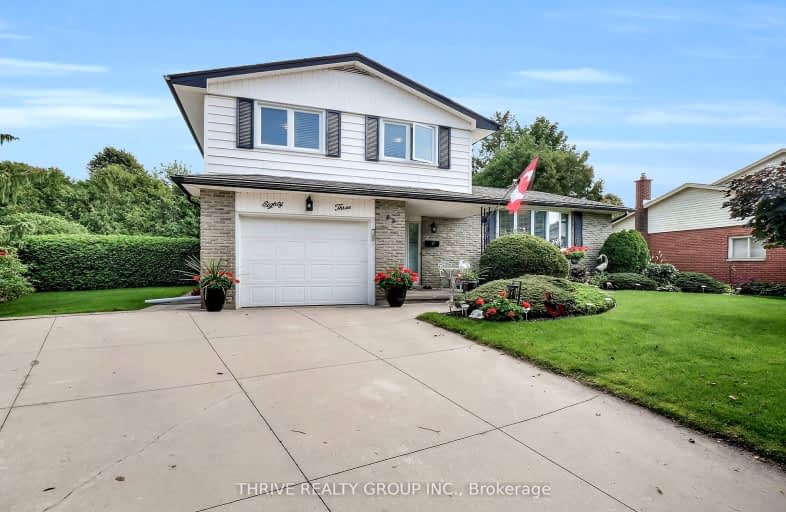Car-Dependent
- Most errands require a car.
28
/100
Some Transit
- Most errands require a car.
41
/100
Somewhat Bikeable
- Most errands require a car.
47
/100

St Jude Separate School
Elementary: Catholic
0.82 km
Arthur Ford Public School
Elementary: Public
1.21 km
W Sherwood Fox Public School
Elementary: Public
1.44 km
École élémentaire catholique Frère André
Elementary: Catholic
2.49 km
Sir Isaac Brock Public School
Elementary: Public
0.68 km
Westmount Public School
Elementary: Public
1.87 km
Westminster Secondary School
Secondary: Public
1.95 km
London South Collegiate Institute
Secondary: Public
3.76 km
London Central Secondary School
Secondary: Public
5.61 km
Oakridge Secondary School
Secondary: Public
5.27 km
Catholic Central High School
Secondary: Catholic
5.64 km
Saunders Secondary School
Secondary: Public
1.80 km
-
Odessa Park
ON 1.35km -
Euston Park
90 MacKay Ave, London ON 2.28km -
Ashley Oaks Public School
ON 2.31km
-
BMO Bank of Montreal
377 Southdale Rd W (at Wonderland Rd S), London ON N6J 4G8 0.95km -
President's Choice Financial Pavilion and ATM
3040 Wonderland Rd S, London ON N6L 1A6 0.8km -
TD Canada Trust ATM
3029 Wonderland Rd S, London ON N6L 1R4 1.04km













