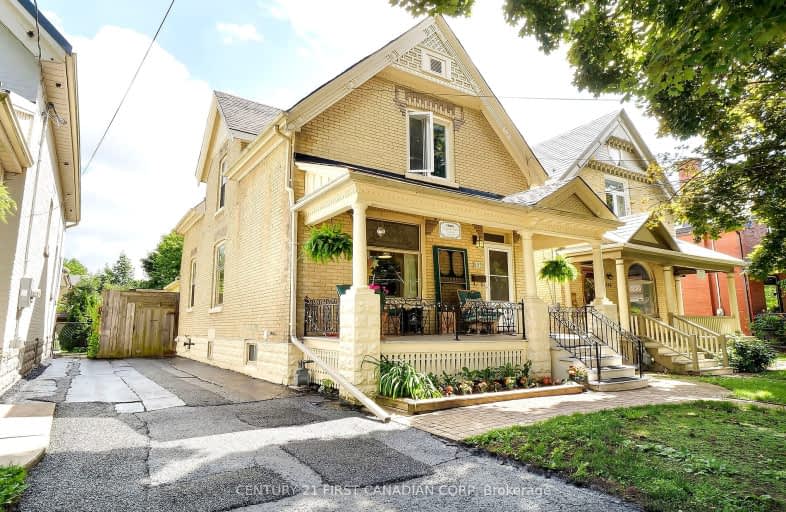Very Walkable
- Most errands can be accomplished on foot.
85
/100
Good Transit
- Some errands can be accomplished by public transportation.
53
/100
Very Bikeable
- Most errands can be accomplished on bike.
78
/100

Blessed Sacrament Separate School
Elementary: Catholic
1.31 km
Aberdeen Public School
Elementary: Public
1.54 km
Knollwood Park Public School
Elementary: Public
1.40 km
St Mary School
Elementary: Catholic
0.80 km
East Carling Public School
Elementary: Public
0.94 km
Lord Roberts Public School
Elementary: Public
1.20 km
École secondaire catholique École secondaire Monseigneur-Bruyère
Secondary: Catholic
2.36 km
Thames Valley Alternative Secondary School
Secondary: Public
1.52 km
B Davison Secondary School Secondary School
Secondary: Public
1.97 km
London Central Secondary School
Secondary: Public
1.69 km
Catholic Central High School
Secondary: Catholic
1.40 km
H B Beal Secondary School
Secondary: Public
1.12 km
-
Impark
1.81km -
Piccadilly Park
Waterloo St (btwn Kenneth & Pall Mall), London ON 1.84km -
Silverwood Park
London ON 2km
-
BMO Bank of Montreal
295 Rectory St, London ON N5Z 0A3 1.09km -
CIBC
1299 Oxford St E (in Oxbury Mall), London ON N5Y 4W5 1.79km -
BMO Bank of Montreal
316 Oxford St E, London ON N6A 1V5 1.9km














