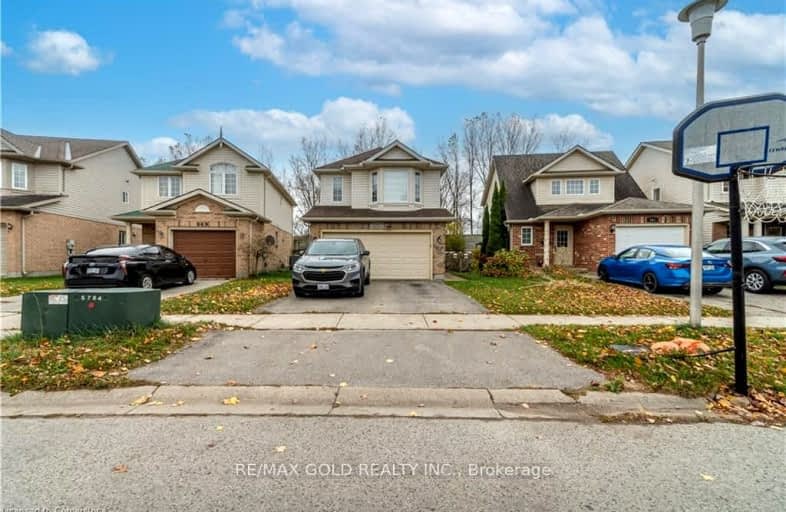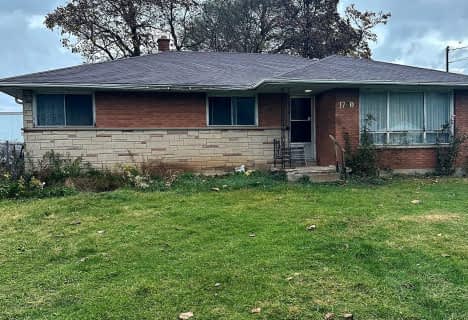
Holy Family Elementary School
Elementary: Catholic
0.77 km
St Robert Separate School
Elementary: Catholic
1.22 km
Tweedsmuir Public School
Elementary: Public
1.55 km
Princess AnneFrench Immersion Public School
Elementary: Public
1.69 km
John P Robarts Public School
Elementary: Public
0.49 km
Lord Nelson Public School
Elementary: Public
1.60 km
Robarts Provincial School for the Deaf
Secondary: Provincial
4.89 km
Robarts/Amethyst Demonstration Secondary School
Secondary: Provincial
4.89 km
Thames Valley Alternative Secondary School
Secondary: Public
3.93 km
B Davison Secondary School Secondary School
Secondary: Public
4.84 km
John Paul II Catholic Secondary School
Secondary: Catholic
4.72 km
Clarke Road Secondary School
Secondary: Public
1.79 km
-
Puppy School
London ON 1.56km -
East Lions Park
1731 Churchill Ave (Winnipeg street), London ON N5W 5P4 2.04km -
Town Square
2.32km
-
BMO Bank of Montreal
155 Clarke Rd, London ON N5W 5C9 0.98km -
Libro Financial Group
1867 Dundas St, London ON N5W 3G1 2.44km -
Scotiabank
1880 Dundas St, London ON N5W 3G2 2.5km














