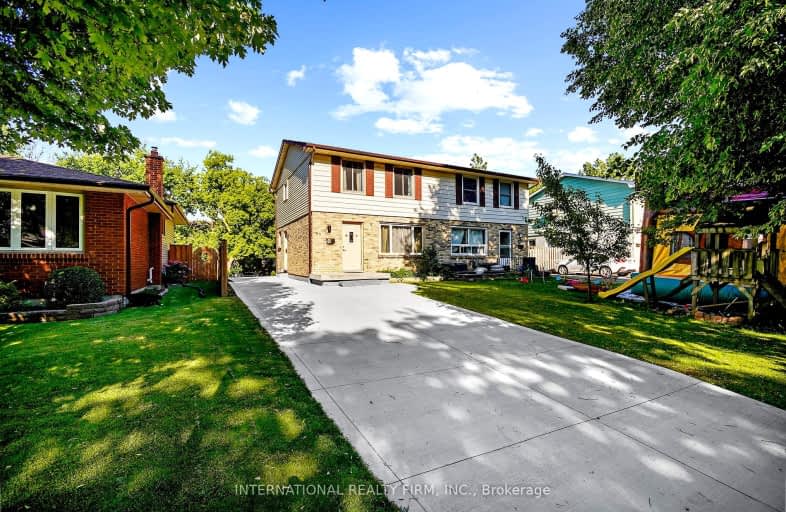Somewhat Walkable
- Some errands can be accomplished on foot.
Some Transit
- Most errands require a car.
Somewhat Bikeable
- Most errands require a car.

Nicholas Wilson Public School
Elementary: PublicArthur Stringer Public School
Elementary: PublicSt Francis School
Elementary: CatholicRick Hansen Public School
Elementary: PublicWilton Grove Public School
Elementary: PublicGlen Cairn Public School
Elementary: PublicG A Wheable Secondary School
Secondary: PublicB Davison Secondary School Secondary School
Secondary: PublicLondon South Collegiate Institute
Secondary: PublicRegina Mundi College
Secondary: CatholicSir Wilfrid Laurier Secondary School
Secondary: PublicH B Beal Secondary School
Secondary: Public-
Farm boys
771 Southdale Road East, London 0.71km -
M&M Food Market
1067 Wellington Road Unit 107-109, London 1.19km -
IndoAsian Groceries & Spices
1775 Ernest Avenue, London 2.21km
-
Lcbo Regional Office
1100 Dearness Drive, London 0.91km -
LCBO
1073 Wellington Road, London 1.17km -
Wine Rack
1025 Wellington Road, London 1.24km
-
Phat Daddy's Hot Dog & Sausage
Newbold Court, London 0.4km -
Island Flavour
775 Southdale Road East, London 0.7km -
Ghadir meat & Restaurant
769 Southdale Road East, London 0.72km
-
Tim Hortons
771 Southdale Road East, London 0.77km -
McDonald's
1074 Wellington Road, London 1km -
McDonald's
Wal-Mart - White Oaks Mall, 1105 Wellington Road, London 1.22km
-
RBC Royal Bank
1105 Wellington Road Unit 153, London 1.22km -
Household Trust Company
979 Wellington Road, London 1.34km -
CIBC Branch with ATM
1105 Wellington Road Unit 101a, London 1.35km
-
Esso
769 Southdale Road East #16, London 0.79km -
Canadian Tire Gas+
1115 Wellington Road, London 1.16km -
Petro-Canada
1380 Wellington Road, London 1.34km
-
Forge Fitness Studio
28, London 0.26km -
Forest City CrossFit
1116 Dearness Drive #20, London 0.94km -
Bernardo Karate And Cardio Kickboxing
1106 Dearness Drive, London 0.98km
-
Nicholas Wilson Park
16 Fitzroy Place, London 0.41km -
Osgoode Drive Park
580 Osgoode Drive, London 0.46km -
Wellingsboro Park
955 Willow Drive, London 0.84km
-
Jalna Public Library & South London Community Centre
1119 Jalna Boulevard, London 1.59km -
London Public Library, Jalna Branch
1119 Jalna Boulevard, London 1.6km -
London Public Library, Pond Mills Branch
1166 Commissioners Road East, London 2.99km
-
Adelaide Southdale Medical Center
769 Southdale Road East, London 0.77km -
South London Foot Clinic
974 Dearness Drive, London 0.9km -
London Footcare & Orthotic Centre
655 Wellington Road, London 2.09km
-
Shoppers Drug Mart
900 Adelaide Street South, London 0.3km -
CareRx London
112 Newbold Court, London 0.38km -
Rexall - Health Solutions
841-845 Consortium Court, London 0.66km
-
Wellington Woods Plaza
1070 Wellington Road, London 1.02km -
The Wellington Commons
1210-1300 Wellington Road, London 1.2km -
Wellington Southdale Shopping Centre
979 Wellington Road, London 1.32km
-
Landmark Cinemas 8 London
983 Wellington Road, London 1.27km
-
Koozys Pub & Eatery
769 Southdale Road East, London 0.79km -
The Hustler Billiards Inc
1116 Dearness Drive, London 0.99km -
Jack Astor's Bar & Grill London South
1070 Wellington Road, London 1.05km














