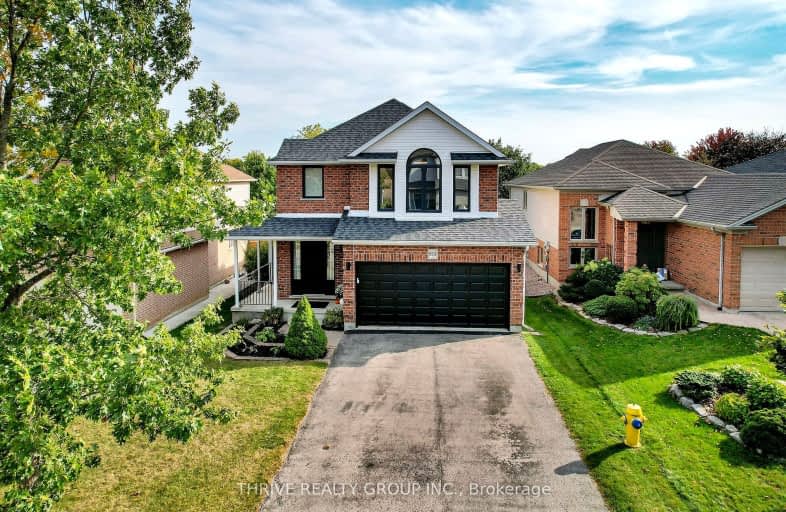
École élémentaire publique La Pommeraie
Elementary: Public
1.97 km
St George Separate School
Elementary: Catholic
1.61 km
Byron Somerset Public School
Elementary: Public
1.43 km
West Oaks French Immersion Public School
Elementary: Public
2.52 km
Jean Vanier Separate School
Elementary: Catholic
1.28 km
Westmount Public School
Elementary: Public
1.40 km
Westminster Secondary School
Secondary: Public
2.72 km
London South Collegiate Institute
Secondary: Public
5.75 km
St Thomas Aquinas Secondary School
Secondary: Catholic
3.04 km
Oakridge Secondary School
Secondary: Public
3.01 km
Sir Frederick Banting Secondary School
Secondary: Public
5.84 km
Saunders Secondary School
Secondary: Public
1.45 km
-
Springbank Park
1080 Commissioners Rd W (at Rivers Edge Dr.), London ON N6K 1C3 1.1km -
Somerset Park
London ON 1.33km -
Springbank Gardens
Wonderland Rd (Springbank Drive), London ON 2.11km
-
Scotiabank
755 Wonderland Rd N, London ON N6H 4L1 1.2km -
BMO Bank of Montreal
785 Wonderland Rd S, London ON N6K 1M6 1.54km -
BMO Bank of Montreal
839 Wonderland Rd S, London ON N6K 4T2 1.57km














