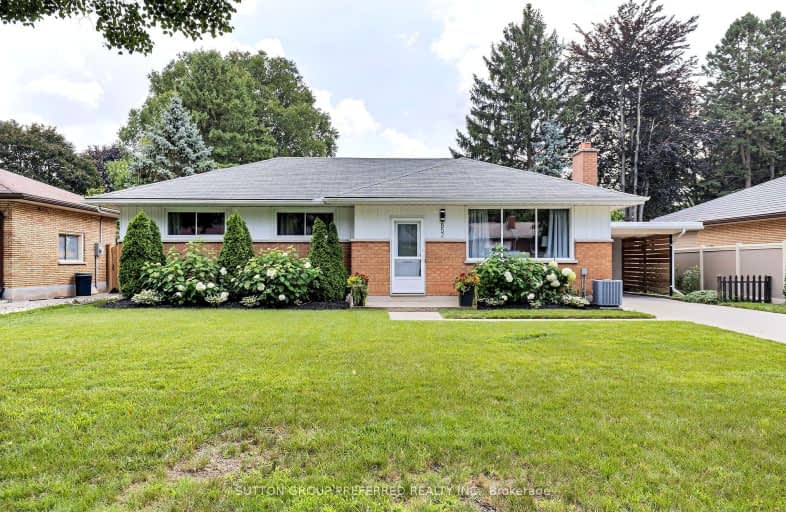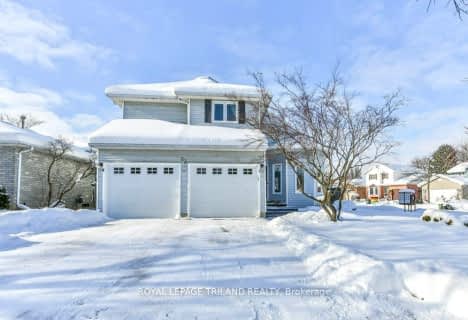Car-Dependent
- Most errands require a car.
29
/100
Some Transit
- Most errands require a car.
35
/100
Bikeable
- Some errands can be accomplished on bike.
51
/100

St George Separate School
Elementary: Catholic
1.71 km
St Paul Separate School
Elementary: Catholic
1.17 km
John Dearness Public School
Elementary: Public
0.64 km
West Oaks French Immersion Public School
Elementary: Public
1.28 km
École élémentaire Marie-Curie
Elementary: Public
0.42 km
Byron Northview Public School
Elementary: Public
1.32 km
Westminster Secondary School
Secondary: Public
4.48 km
St. Andre Bessette Secondary School
Secondary: Catholic
4.89 km
St Thomas Aquinas Secondary School
Secondary: Catholic
0.49 km
Oakridge Secondary School
Secondary: Public
1.39 km
Sir Frederick Banting Secondary School
Secondary: Public
3.99 km
Saunders Secondary School
Secondary: Public
4.17 km














