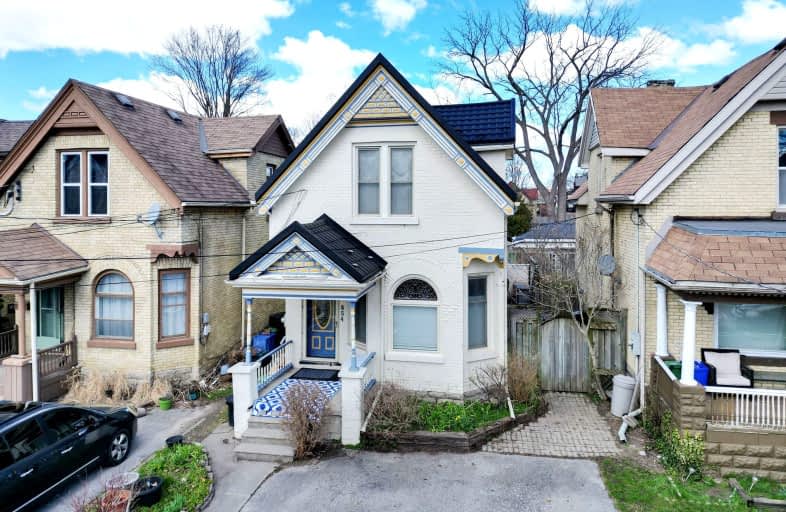Very Walkable
- Most errands can be accomplished on foot.
85
/100
Good Transit
- Some errands can be accomplished by public transportation.
53
/100
Very Bikeable
- Most errands can be accomplished on bike.
78
/100

Blessed Sacrament Separate School
Elementary: Catholic
1.27 km
Aberdeen Public School
Elementary: Public
1.56 km
Knollwood Park Public School
Elementary: Public
1.45 km
St Mary School
Elementary: Catholic
0.82 km
East Carling Public School
Elementary: Public
0.94 km
Lord Roberts Public School
Elementary: Public
1.31 km
École secondaire catholique École secondaire Monseigneur-Bruyère
Secondary: Catholic
2.40 km
Thames Valley Alternative Secondary School
Secondary: Public
1.41 km
B Davison Secondary School Secondary School
Secondary: Public
1.93 km
London Central Secondary School
Secondary: Public
1.79 km
Catholic Central High School
Secondary: Catholic
1.49 km
H B Beal Secondary School
Secondary: Public
1.18 km
-
Boyle Park
0.53km -
Mornington Park
High Holborn St (btwn Mornington & Oxford St. E.), London ON 1.26km -
Smith Park
Ontario 1.77km
-
President's Choice Financial Pavilion and ATM
825 Oxford St E, London ON N5Y 3J8 0.97km -
BMO Bank of Montreal
295 Rectory St, London ON N5Z 0A3 1.06km -
BMO Bank of Montreal
1299 Oxford St E, London ON N5Y 4W5 1.71km














