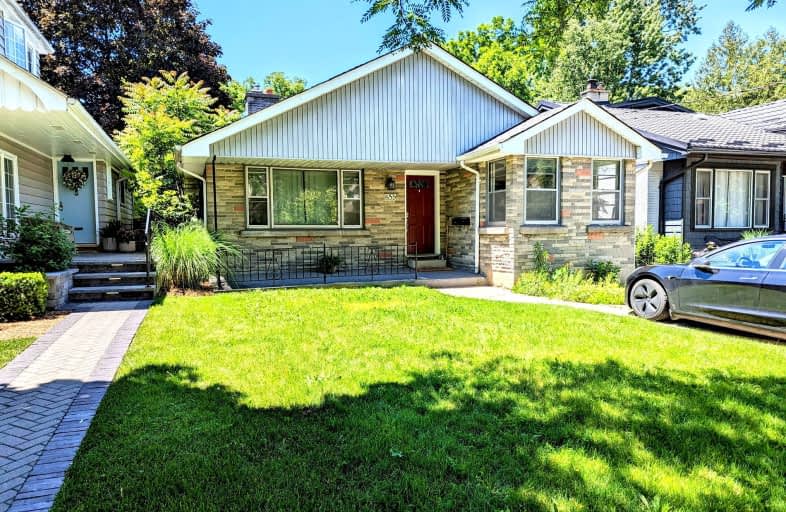Very Walkable
- Most errands can be accomplished on foot.
77
/100
Good Transit
- Some errands can be accomplished by public transportation.
60
/100
Bikeable
- Some errands can be accomplished on bike.
66
/100

St Michael
Elementary: Catholic
0.45 km
St Georges Public School
Elementary: Public
0.28 km
Northbrae Public School
Elementary: Public
1.78 km
Ryerson Public School
Elementary: Public
0.57 km
Lord Roberts Public School
Elementary: Public
1.19 km
Louise Arbour French Immersion Public School
Elementary: Public
1.98 km
École secondaire Gabriel-Dumont
Secondary: Public
2.05 km
École secondaire catholique École secondaire Monseigneur-Bruyère
Secondary: Catholic
2.03 km
London South Collegiate Institute
Secondary: Public
3.53 km
London Central Secondary School
Secondary: Public
1.36 km
Catholic Central High School
Secondary: Catholic
1.63 km
H B Beal Secondary School
Secondary: Public
1.82 km
-
Doidge Park
269 Cheapside St (at Wellington St.), London ON 0.7km -
Piccadilly Park
Waterloo St (btwn Kenneth & Pall Mall), London ON 0.65km -
Gibbons Park
2A Grosvenor St (at Victoria St.), London ON N6A 2B1 1.23km
-
Scotiabank
316 Oxford St E, London ON N6A 1V5 0.46km -
TD Bank Financial Group
1137 Richmond St (at University Dr.), London ON N6A 3K6 1.37km -
President's Choice Financial Pavilion and ATM
825 Oxford St E, London ON N5Y 3J8 1.46km














