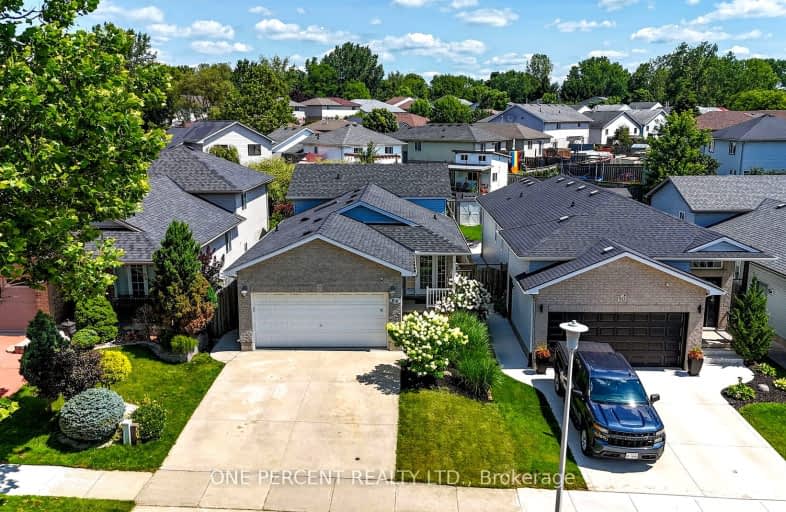
Video Tour
Car-Dependent
- Most errands require a car.
30
/100
Some Transit
- Most errands require a car.
31
/100
Somewhat Bikeable
- Most errands require a car.
37
/100

Holy Family Elementary School
Elementary: Catholic
2.21 km
St Bernadette Separate School
Elementary: Catholic
1.88 km
St Robert Separate School
Elementary: Catholic
2.59 km
École élémentaire catholique Saint-Jean-de-Brébeuf
Elementary: Catholic
1.86 km
Tweedsmuir Public School
Elementary: Public
1.54 km
John P Robarts Public School
Elementary: Public
1.97 km
G A Wheable Secondary School
Secondary: Public
4.53 km
Thames Valley Alternative Secondary School
Secondary: Public
4.43 km
B Davison Secondary School Secondary School
Secondary: Public
4.58 km
John Paul II Catholic Secondary School
Secondary: Catholic
5.56 km
Sir Wilfrid Laurier Secondary School
Secondary: Public
4.47 km
Clarke Road Secondary School
Secondary: Public
3.10 km













