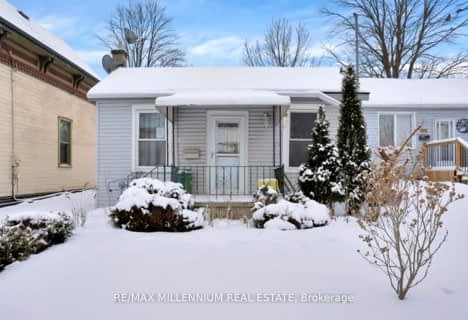
St Michael
Elementary: Catholic
0.81 km
St Georges Public School
Elementary: Public
0.39 km
Northbrae Public School
Elementary: Public
2.03 km
Ryerson Public School
Elementary: Public
0.55 km
Lord Roberts Public School
Elementary: Public
1.39 km
Jeanne-Sauvé Public School
Elementary: Public
1.37 km
École secondaire Gabriel-Dumont
Secondary: Public
2.40 km
École secondaire catholique École secondaire Monseigneur-Bruyère
Secondary: Catholic
2.38 km
London South Collegiate Institute
Secondary: Public
3.50 km
London Central Secondary School
Secondary: Public
1.40 km
Catholic Central High School
Secondary: Catholic
1.76 km
H B Beal Secondary School
Secondary: Public
2.02 km





