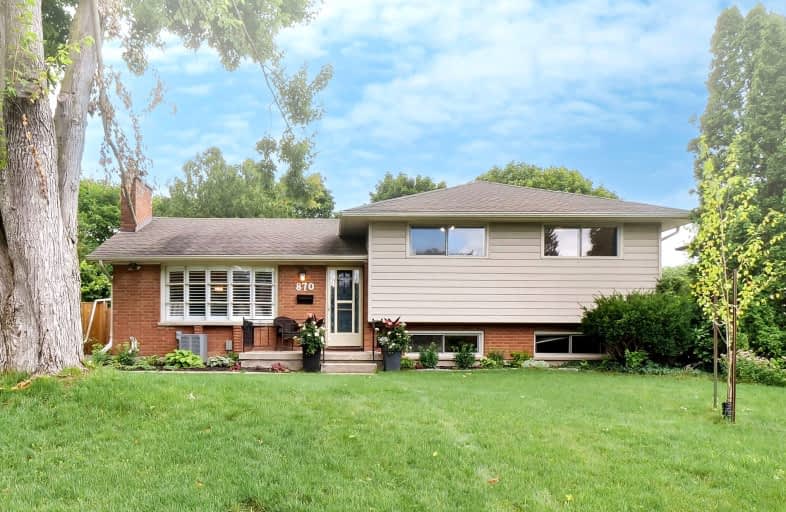
Video Tour
Car-Dependent
- Most errands require a car.
40
/100
Some Transit
- Most errands require a car.
40
/100
Bikeable
- Some errands can be accomplished on bike.
53
/100

Northbrae Public School
Elementary: Public
2.02 km
St Mark
Elementary: Catholic
0.56 km
Stoneybrook Public School
Elementary: Public
1.64 km
Louise Arbour French Immersion Public School
Elementary: Public
1.79 km
Northridge Public School
Elementary: Public
0.73 km
Stoney Creek Public School
Elementary: Public
1.39 km
Robarts Provincial School for the Deaf
Secondary: Provincial
3.65 km
École secondaire Gabriel-Dumont
Secondary: Public
2.22 km
École secondaire catholique École secondaire Monseigneur-Bruyère
Secondary: Catholic
2.23 km
Mother Teresa Catholic Secondary School
Secondary: Catholic
1.82 km
Montcalm Secondary School
Secondary: Public
2.38 km
A B Lucas Secondary School
Secondary: Public
0.36 km
-
Dog Park
Adelaide St N (Windemere Ave), London ON 1.19km -
Adelaide Street Wells Park
London ON 1.69km -
The Great Escape
1295 Highbury Ave N, London ON N5Y 5L3 2.61km
-
BMO Bank of Montreal
1595 Adelaide St N, London ON N5X 4E8 1.21km -
BMO Bank of Montreal
1275 Highbury Ave N (at Huron St.), London ON N5Y 1A8 2.8km -
Scotiabank
1151 Richmond St, London ON N6A 3K7 3.17km













