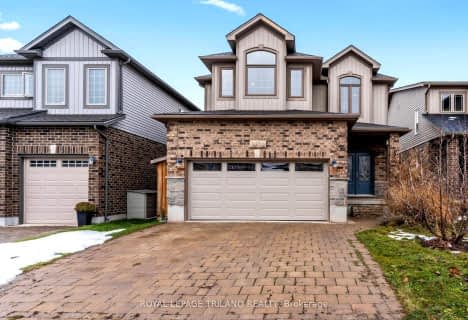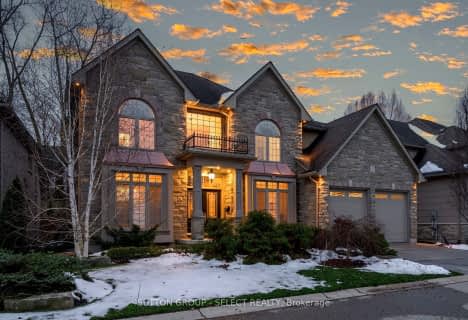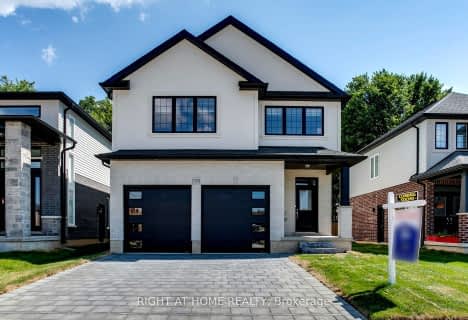
Nicholas Wilson Public School
Elementary: Public
0.55 km
Arthur Stringer Public School
Elementary: Public
1.38 km
St Francis School
Elementary: Catholic
1.14 km
Rick Hansen Public School
Elementary: Public
1.03 km
Wilton Grove Public School
Elementary: Public
1.20 km
White Oaks Public School
Elementary: Public
1.30 km
G A Wheable Secondary School
Secondary: Public
3.26 km
B Davison Secondary School Secondary School
Secondary: Public
3.93 km
London South Collegiate Institute
Secondary: Public
3.42 km
Sir Wilfrid Laurier Secondary School
Secondary: Public
1.40 km
Catholic Central High School
Secondary: Catholic
5.18 km
H B Beal Secondary School
Secondary: Public
5.09 km










