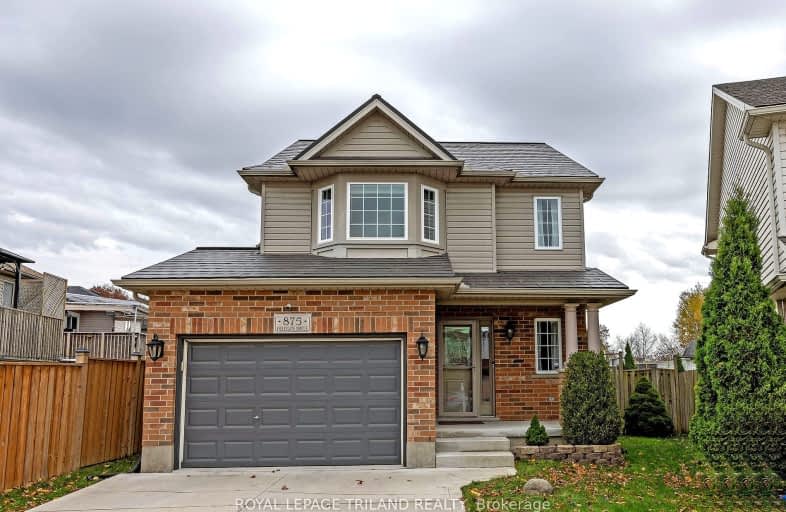Car-Dependent
- Most errands require a car.
35
/100
Some Transit
- Most errands require a car.
44
/100
Somewhat Bikeable
- Most errands require a car.
40
/100

Holy Family Elementary School
Elementary: Catholic
0.71 km
St Robert Separate School
Elementary: Catholic
1.22 km
Tweedsmuir Public School
Elementary: Public
1.62 km
Bonaventure Meadows Public School
Elementary: Public
2.21 km
John P Robarts Public School
Elementary: Public
0.44 km
Lord Nelson Public School
Elementary: Public
1.59 km
Robarts Provincial School for the Deaf
Secondary: Provincial
4.92 km
Robarts/Amethyst Demonstration Secondary School
Secondary: Provincial
4.92 km
Thames Valley Alternative Secondary School
Secondary: Public
3.98 km
B Davison Secondary School Secondary School
Secondary: Public
4.91 km
John Paul II Catholic Secondary School
Secondary: Catholic
4.75 km
Clarke Road Secondary School
Secondary: Public
1.80 km
-
River East Optimist Park
Ontario 1.34km -
Puppy School
London ON 1.52km -
Pottersburg Dog Park
1.79km
-
CIBC
380 Clarke Rd (Dundas St.), London ON N5W 6E7 2.33km -
TD Canada Trust Branch and ATM
1920 Dundas St, London ON N5V 3P1 2.46km -
Cibc ATM
1900 Dundas St, London ON N5W 3G4 2.48km














