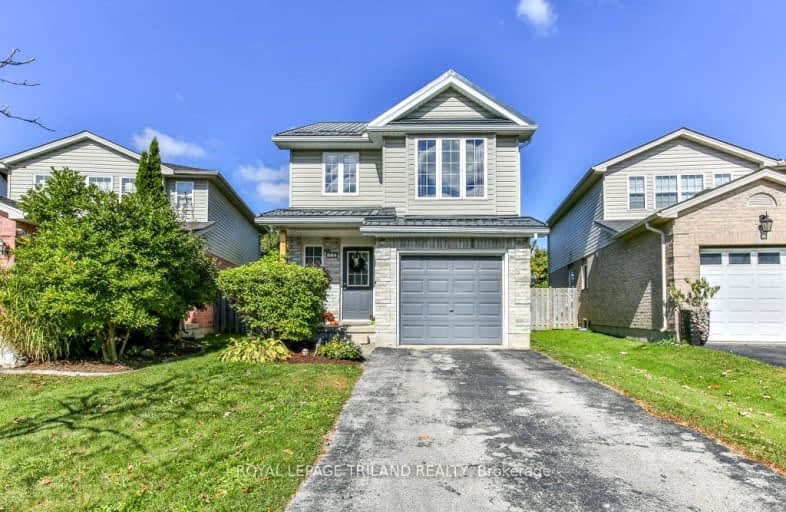Car-Dependent
- Most errands require a car.
48
/100
Some Transit
- Most errands require a car.
37
/100
Bikeable
- Some errands can be accomplished on bike.
52
/100

Centennial Central School
Elementary: Public
1.98 km
St Mark
Elementary: Catholic
1.74 km
Stoneybrook Public School
Elementary: Public
2.23 km
Northridge Public School
Elementary: Public
1.67 km
Jack Chambers Public School
Elementary: Public
1.96 km
Stoney Creek Public School
Elementary: Public
0.68 km
École secondaire Gabriel-Dumont
Secondary: Public
3.77 km
École secondaire catholique École secondaire Monseigneur-Bruyère
Secondary: Catholic
3.77 km
Mother Teresa Catholic Secondary School
Secondary: Catholic
0.28 km
Montcalm Secondary School
Secondary: Public
3.69 km
Medway High School
Secondary: Public
3.19 km
A B Lucas Secondary School
Secondary: Public
1.56 km
-
Wenige Park
0.41km -
Constitution Park
735 Grenfell Dr, London ON N5X 2C4 0.95km -
Arva Playground
3.12km
-
Bitcoin Depot - Bitcoin ATM
1878 Highbury Ave N, London ON N5X 4A6 2km -
BMO Bank of Montreal
1505 Highbury Ave N, London ON N5Y 0A9 2.84km -
The Shoe Company - Richmond North Centre
94 Fanshawe Park Rd E, London ON N5X 4C5 3.01km














