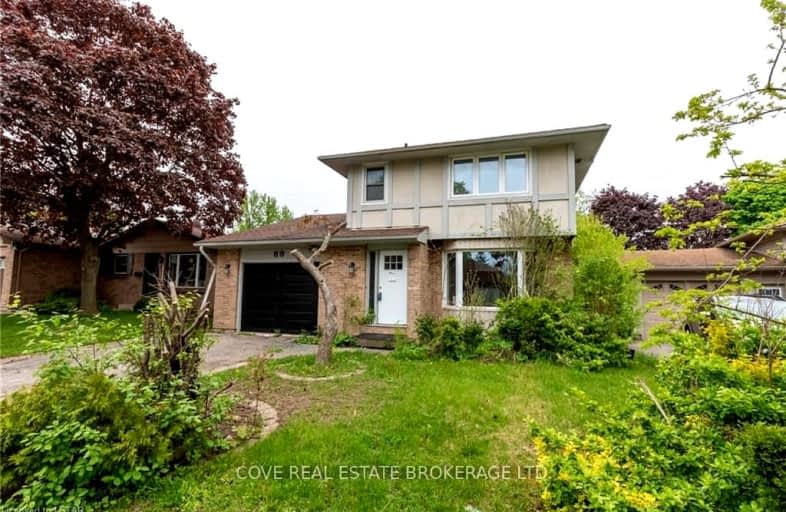Car-Dependent
- Most errands require a car.
31
/100
Some Transit
- Most errands require a car.
42
/100
Somewhat Bikeable
- Most errands require a car.
39
/100

Nicholas Wilson Public School
Elementary: Public
1.85 km
Arthur Stringer Public School
Elementary: Public
1.22 km
C C Carrothers Public School
Elementary: Public
2.47 km
St Francis School
Elementary: Catholic
1.07 km
Wilton Grove Public School
Elementary: Public
1.03 km
Glen Cairn Public School
Elementary: Public
1.76 km
G A Wheable Secondary School
Secondary: Public
3.77 km
Thames Valley Alternative Secondary School
Secondary: Public
6.07 km
B Davison Secondary School Secondary School
Secondary: Public
4.36 km
London South Collegiate Institute
Secondary: Public
4.86 km
Regina Mundi College
Secondary: Catholic
5.41 km
Sir Wilfrid Laurier Secondary School
Secondary: Public
0.97 km
-
Nicholas Wilson Park
Ontario 1.41km -
Carroll Park
270 Ellerslie Rd, London ON N6M 1B6 2.6km -
Caesar Dog Park
London ON 2.29km
-
RBC Royal Bank ATM
825 Wilton Grove Rd, London ON N6N 1N7 2.19km -
Kim Langford Bmo Mortgage Specialist
1315 Commissioners Rd E, London ON N6M 0B8 2.37km -
Scotiabank
639 Southdale Rd E (Montgomery Rd.), London ON N6E 3M2 2.8km












