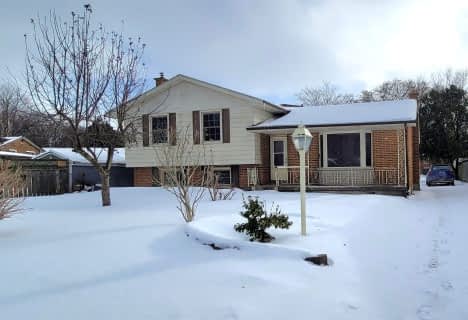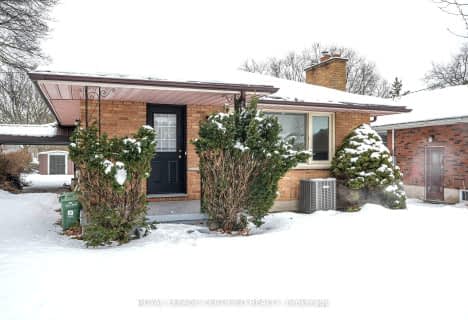
Robarts Provincial School for the Deaf
Elementary: Provincial
1.87 km
Robarts/Amethyst Demonstration Elementary School
Elementary: Provincial
1.87 km
St Anne's Separate School
Elementary: Catholic
1.19 km
École élémentaire catholique Ste-Jeanne-d'Arc
Elementary: Catholic
0.43 km
Evelyn Harrison Public School
Elementary: Public
0.86 km
Chippewa Public School
Elementary: Public
0.54 km
Robarts Provincial School for the Deaf
Secondary: Provincial
1.87 km
Robarts/Amethyst Demonstration Secondary School
Secondary: Provincial
1.87 km
École secondaire Gabriel-Dumont
Secondary: Public
2.84 km
Thames Valley Alternative Secondary School
Secondary: Public
3.61 km
Montcalm Secondary School
Secondary: Public
1.23 km
John Paul II Catholic Secondary School
Secondary: Catholic
2.10 km












