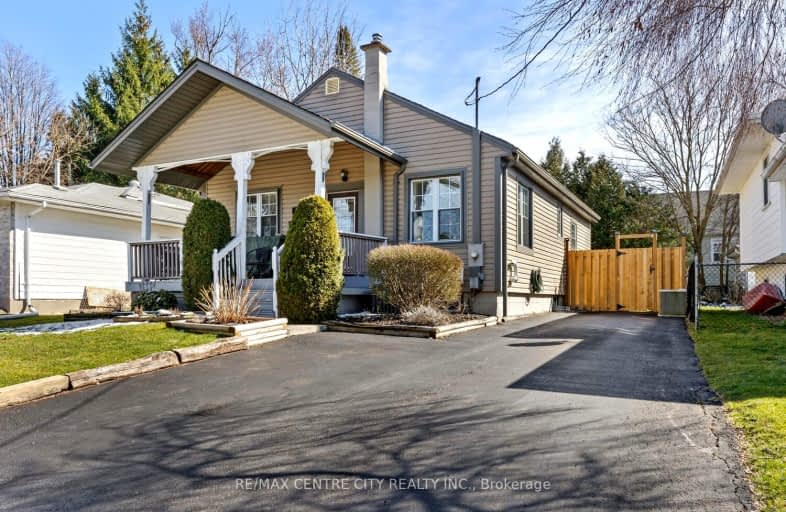Very Walkable
- Most errands can be accomplished on foot.
Good Transit
- Some errands can be accomplished by public transportation.
Very Bikeable
- Most errands can be accomplished on bike.

École élémentaire Gabriel-Dumont
Elementary: PublicBlessed Sacrament Separate School
Elementary: CatholicKnollwood Park Public School
Elementary: PublicEast Carling Public School
Elementary: PublicLord Elgin Public School
Elementary: PublicSir John A Macdonald Public School
Elementary: PublicRobarts Provincial School for the Deaf
Secondary: ProvincialRobarts/Amethyst Demonstration Secondary School
Secondary: ProvincialÉcole secondaire Gabriel-Dumont
Secondary: PublicÉcole secondaire catholique École secondaire Monseigneur-Bruyère
Secondary: CatholicMontcalm Secondary School
Secondary: PublicJohn Paul II Catholic Secondary School
Secondary: Catholic-
Hoops House
924 Oxford Street E, London, ON N5Y 3J9 0.4km -
Kelseys Original Roadhouse
900 Oxford St E, London, ON N5Y 3J7 0.48km -
Roxbury
1165 Oxford Street E, London, ON N5Y 3L7 0.93km
-
Tim Hortons
1145 Oxford Street E, London, ON N5Y 3L7 0.89km -
Churis Bread
1040 Adelaide Street N, Unit 1, London, ON N5Y 2M9 1.17km -
Tim Hortons
755 Adelaide St, London, ON N5Y 2L7 1.26km
-
GoodLife Fitness
775 Adelaide St N, London, ON N5Y 2L8 1.18km -
Planet Fitness
1299 Oxford Street East, London, ON N5Y 4W5 1.24km -
Crunch Fitness
1251 Huron Street, London, ON N5Y 4V1 1.37km
-
London Care Pharmacy
140 Oxford Street E, Suite 101, London, ON N6A 5R9 2.82km -
Shoppers Drug Mart
510 Hamilton Road, London, ON N5Z 1S4 3.09km -
Pharmasave
5-1464 Adelaide Street N, London, ON N5X 1K4 3.34km
-
Szechuan Town
920 Oxford Street E, London, ON N5Y 3J9 0.42km -
International Restaurant & Fish & Chips
920 Oxford Street E, London, ON N5Y 3J9 0.42km -
Hanata Sushi House
900 Oxford Street E, London, ON N5Y 5A1 0.44km
-
Citi Plaza
355 Wellington Street, Suite 245, London, ON N6A 3N7 3.1km -
Talbot Centre
148 Fullarton Street, London, ON N6A 5P3 3.18km -
Cherryhill Village Mall
301 Oxford St W, London, ON N6H 1S6 4.49km
-
Real Canadian Superstore
825 Oxford Street E, London, ON N5Y 3J8 0.52km -
Metro
1030 Adelaide Street N, London, ON N5Y 2M9 1.05km -
United Supermarket
1062 Adelaide Street N, London, ON N5Y 2N1 1.18km
-
The Beer Store
1080 Adelaide Street N, London, ON N5Y 2N1 1.24km -
LCBO
71 York Street, London, ON N6A 1A6 3.67km -
The Beer Store
875 Highland Road W, Kitchener, ON N2N 2Y2 73.77km
-
Shell Canada Service Station
316 Oxford Street E, London, ON N6A 1V5 2.16km -
Home Comfort Center
158 Hamilton Road, London, ON N6B 1N5 2.82km -
Husky
99 Commissioner's Road W, London, ON N6J 1X7 6.32km
-
Palace Theatre
710 Dundas Street, London, ON N5W 2Z4 1.94km -
Imagine Cinemas London
355 Wellington Street, London, ON N6A 3N7 3.1km -
Western Film
Western University, Room 340, UCC Building, London, ON N6A 5B8 4.02km
-
Public Library
251 Dundas Street, London, ON N6A 6H9 3.02km -
D. B. Weldon Library
1151 Richmond Street, London, ON N6A 3K7 3.99km -
Cherryhill Public Library
301 Oxford Street W, London, ON N6H 1S6 4.38km
-
London Health Sciences Centre - University Hospital
339 Windermere Road, London, ON N6G 2V4 3.98km -
Parkwood Hospital
801 Commissioners Road E, London, ON N6C 5J1 5.47km -
Adelaide Medical Centre Walk-in Clinic
1080 Adelaide Street, Unit 5, London, ON N5Y 2N1 1.33km
-
Northeast Park
Victoria Dr, London ON 0.67km -
Genevive Park
at Victoria Dr., London ON 1.29km -
Ed Blake Park
Barker St (btwn Huron & Kipps Lane), London ON 1.44km
-
Localcoin Bitcoin ATM - K&M Mini Mart
1165 Oxford St E, London ON N5Y 3L7 0.97km -
CIBC
1299 Oxford St E (in Oxbury Mall), London ON N5Y 4W5 1.26km -
Manulife Financial
633 Colborne St, London ON N6B 2V3 2.13km














