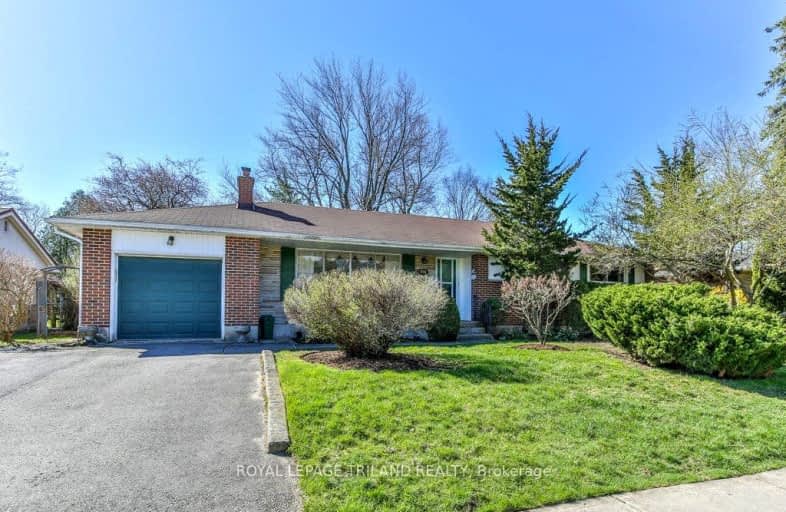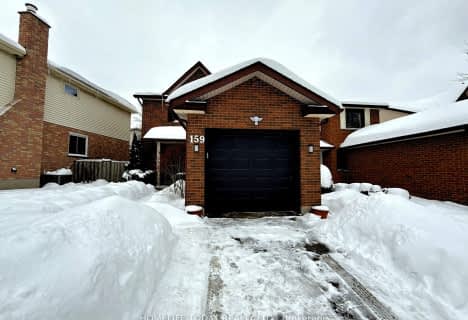
Notre Dame Separate School
Elementary: Catholic
0.73 km
St Paul Separate School
Elementary: Catholic
0.85 km
West Oaks French Immersion Public School
Elementary: Public
0.39 km
Riverside Public School
Elementary: Public
0.41 km
École élémentaire Marie-Curie
Elementary: Public
1.51 km
Clara Brenton Public School
Elementary: Public
0.83 km
Westminster Secondary School
Secondary: Public
3.15 km
St. Andre Bessette Secondary School
Secondary: Catholic
4.82 km
St Thomas Aquinas Secondary School
Secondary: Catholic
2.11 km
Oakridge Secondary School
Secondary: Public
0.45 km
Sir Frederick Banting Secondary School
Secondary: Public
3.17 km
Saunders Secondary School
Secondary: Public
3.44 km
-
Kelly Park
Ontario 0.34km -
Amarone String Quartet
ON 1.05km -
Sifton Bog
Off Oxford St, London ON 1.17km
-
TD Canada Trust ATM
1213 Oxford St W, London ON N6H 1V8 1.2km -
Meridian Credit Union ATM
551 Oxford St W, London ON N6H 0H9 1.8km -
Bmo
534 Oxford St W, London ON N6H 1T5 1.88km














