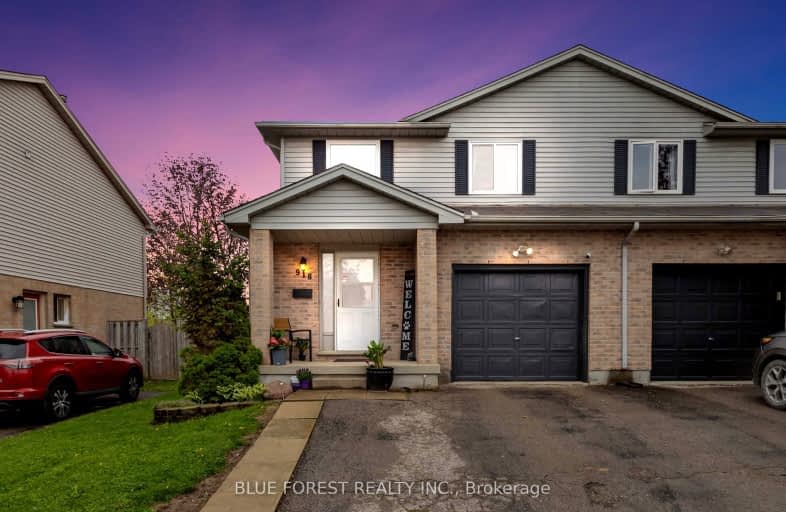
3D Walkthrough
Somewhat Walkable
- Some errands can be accomplished on foot.
55
/100
Some Transit
- Most errands require a car.
46
/100
Somewhat Bikeable
- Most errands require a car.
40
/100

Holy Cross Separate School
Elementary: Catholic
1.64 km
Ealing Public School
Elementary: Public
1.29 km
St Sebastian Separate School
Elementary: Catholic
0.81 km
Fairmont Public School
Elementary: Public
1.31 km
C C Carrothers Public School
Elementary: Public
1.19 km
Glen Cairn Public School
Elementary: Public
1.34 km
G A Wheable Secondary School
Secondary: Public
1.93 km
Thames Valley Alternative Secondary School
Secondary: Public
3.32 km
B Davison Secondary School Secondary School
Secondary: Public
2.18 km
Sir Wilfrid Laurier Secondary School
Secondary: Public
2.50 km
Clarke Road Secondary School
Secondary: Public
4.07 km
H B Beal Secondary School
Secondary: Public
3.77 km
-
St. Julien Park
London ON 0.92km -
Caesar Dog Park
London ON 1.61km -
Fairmont Park
London ON N5W 1N1 1.72km
-
Annie Morneau - Mortgage Agent - Mortgage Alliance
920 Commissioners Rd E, London ON N5Z 3J1 1.72km -
RBC Royal Bank ATM
277 Highbury Ave N, London ON N5Z 2W8 1.78km -
TD Bank Financial Group
Hamilton Rd (Highbury), London ON 1.89km













