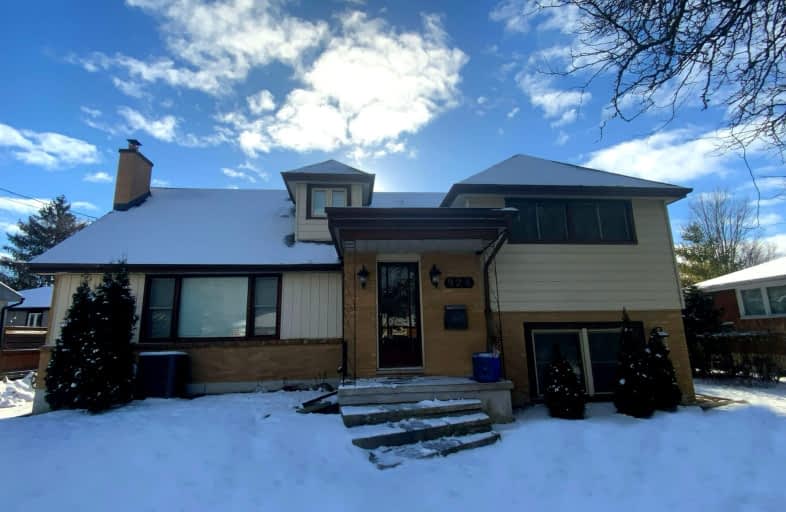
Video Tour
Car-Dependent
- Most errands require a car.
42
/100
Some Transit
- Most errands require a car.
36
/100
Somewhat Bikeable
- Most errands require a car.
46
/100

Notre Dame Separate School
Elementary: Catholic
0.78 km
St Paul Separate School
Elementary: Catholic
1.01 km
West Oaks French Immersion Public School
Elementary: Public
0.36 km
Riverside Public School
Elementary: Public
0.43 km
École élémentaire Marie-Curie
Elementary: Public
1.57 km
Clara Brenton Public School
Elementary: Public
1.03 km
Westminster Secondary School
Secondary: Public
3.01 km
St. Andre Bessette Secondary School
Secondary: Catholic
5.04 km
St Thomas Aquinas Secondary School
Secondary: Catholic
2.10 km
Oakridge Secondary School
Secondary: Public
0.63 km
Sir Frederick Banting Secondary School
Secondary: Public
3.38 km
Saunders Secondary School
Secondary: Public
3.24 km













