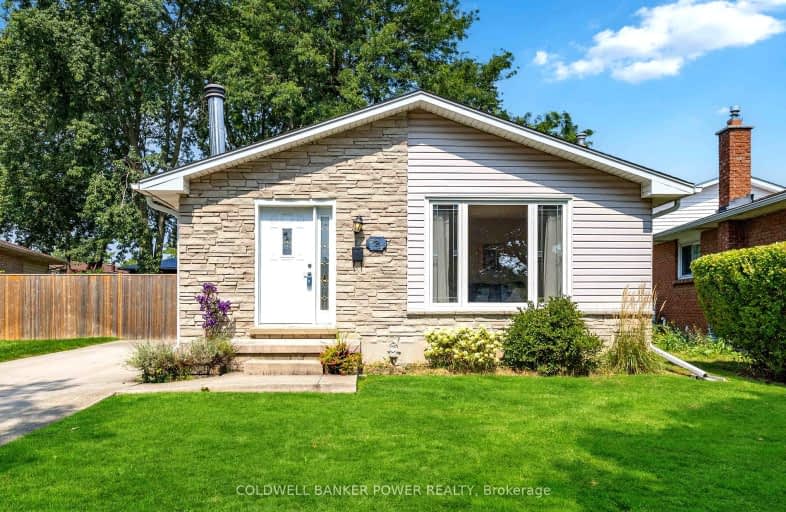Very Walkable
- Most errands can be accomplished on foot.
74
/100
Some Transit
- Most errands require a car.
48
/100
Bikeable
- Some errands can be accomplished on bike.
53
/100

Nicholas Wilson Public School
Elementary: Public
0.11 km
Arthur Stringer Public School
Elementary: Public
1.40 km
St Francis School
Elementary: Catholic
0.99 km
Rick Hansen Public School
Elementary: Public
1.17 km
Wilton Grove Public School
Elementary: Public
0.92 km
White Oaks Public School
Elementary: Public
1.28 km
G A Wheable Secondary School
Secondary: Public
3.62 km
B Davison Secondary School Secondary School
Secondary: Public
4.29 km
London South Collegiate Institute
Secondary: Public
3.89 km
Regina Mundi College
Secondary: Catholic
5.17 km
Sir Wilfrid Laurier Secondary School
Secondary: Public
1.32 km
H B Beal Secondary School
Secondary: Public
5.51 km
-
Ballin' Park
1.41km -
Thames Talbot Land Trust
944 Western Counties Rd, London ON N6C 2V4 1.46km -
Past Presidents Park
London ON 1.68km
-
TD Bank Financial Group
1078 Wellington Rd (at Bradley Ave.), London ON N6E 1M2 0.64km -
CoinFlip Bitcoin ATM
1120 Wellington Rd, London ON N6E 1M2 0.89km -
CIBC
1105 Wellington Rd (in White Oaks Mall), London ON N6E 1V4 0.98km














