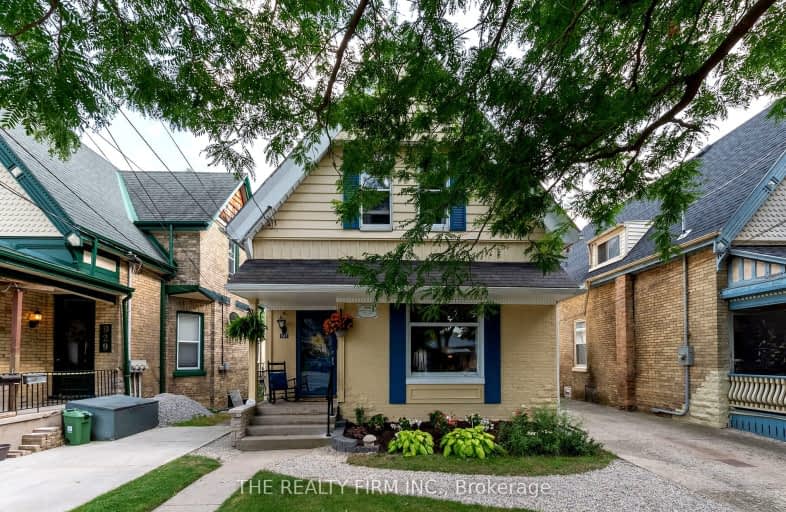Very Walkable
- Most errands can be accomplished on foot.
85
/100
Good Transit
- Some errands can be accomplished by public transportation.
50
/100
Very Bikeable
- Most errands can be accomplished on bike.
77
/100

Blessed Sacrament Separate School
Elementary: Catholic
1.18 km
Aberdeen Public School
Elementary: Public
1.65 km
Knollwood Park Public School
Elementary: Public
1.50 km
St Mary School
Elementary: Catholic
0.94 km
East Carling Public School
Elementary: Public
0.92 km
Sir John A Macdonald Public School
Elementary: Public
1.85 km
Robarts Provincial School for the Deaf
Secondary: Provincial
2.25 km
Thames Valley Alternative Secondary School
Secondary: Public
1.20 km
B Davison Secondary School Secondary School
Secondary: Public
1.93 km
John Paul II Catholic Secondary School
Secondary: Catholic
2.05 km
Catholic Central High School
Secondary: Catholic
1.67 km
H B Beal Secondary School
Secondary: Public
1.35 km
-
McMahen Park
640 Adelaide St N (at Pallmall), London ON N6B 3K1 1.01km -
Mornington Park
High Holborn St (btwn Mornington & Oxford St. E.), London ON 1.15km -
Northeast Park
Victoria Dr, London ON 2.07km
-
TD Bank Financial Group
745 York St, London ON N5W 2S6 0.93km -
Localcoin Bitcoin ATM - K&M Mini Mart
1165 Oxford St E, London ON N5Y 3L7 1.32km -
Localcoin Bitcoin ATM - Hasty Market
338 Dundas St, London ON N6B 1V7 1.93km














