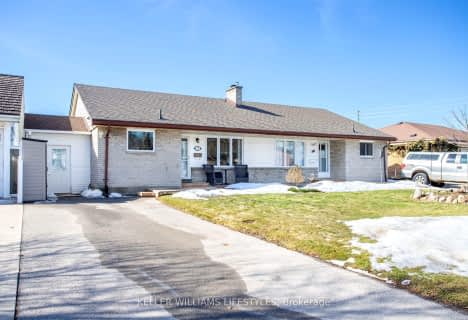
Arthur Stringer Public School
Elementary: Public
1.39 km
St Sebastian Separate School
Elementary: Catholic
0.46 km
C C Carrothers Public School
Elementary: Public
0.22 km
St Francis School
Elementary: Catholic
1.94 km
Glen Cairn Public School
Elementary: Public
0.51 km
Princess Elizabeth Public School
Elementary: Public
1.34 km
G A Wheable Secondary School
Secondary: Public
1.54 km
Thames Valley Alternative Secondary School
Secondary: Public
3.94 km
B Davison Secondary School Secondary School
Secondary: Public
2.09 km
London South Collegiate Institute
Secondary: Public
3.04 km
Sir Wilfrid Laurier Secondary School
Secondary: Public
1.64 km
H B Beal Secondary School
Secondary: Public
3.65 km












