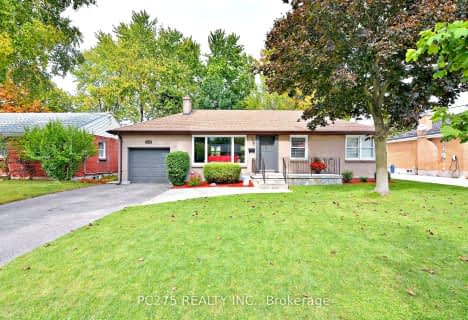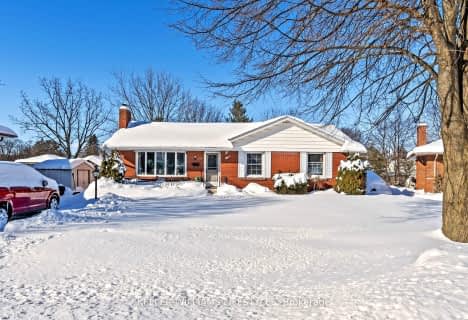
Centennial Central School
Elementary: Public
2.14 km
St Mark
Elementary: Catholic
1.59 km
Stoneybrook Public School
Elementary: Public
2.19 km
Northridge Public School
Elementary: Public
1.52 km
Jack Chambers Public School
Elementary: Public
1.99 km
Stoney Creek Public School
Elementary: Public
0.58 km
École secondaire Gabriel-Dumont
Secondary: Public
3.63 km
École secondaire catholique École secondaire Monseigneur-Bruyère
Secondary: Catholic
3.63 km
Mother Teresa Catholic Secondary School
Secondary: Catholic
0.43 km
Montcalm Secondary School
Secondary: Public
3.54 km
Medway High School
Secondary: Public
3.32 km
A B Lucas Secondary School
Secondary: Public
1.44 km





