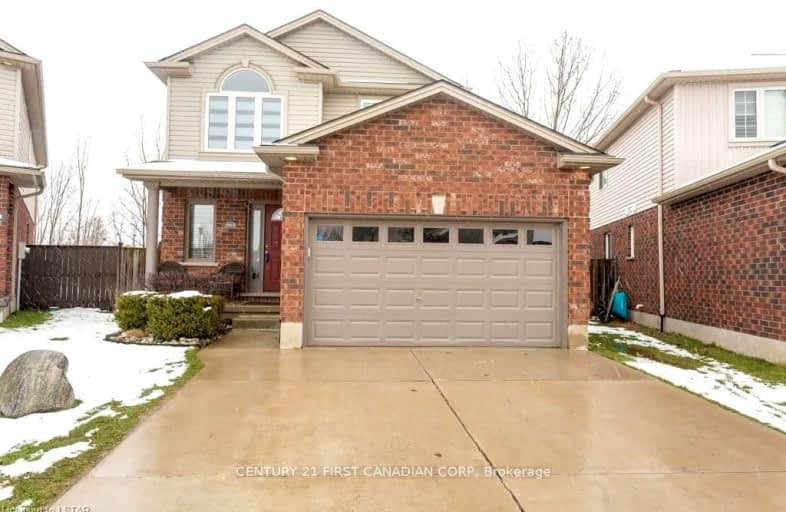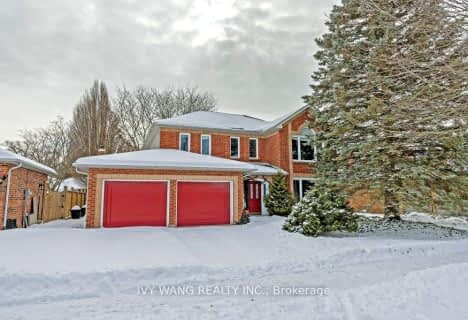Somewhat Walkable
- Some errands can be accomplished on foot.
55
/100
Some Transit
- Most errands require a car.
36
/100
Bikeable
- Some errands can be accomplished on bike.
59
/100

Centennial Central School
Elementary: Public
1.65 km
St Mark
Elementary: Catholic
2.07 km
Stoneybrook Public School
Elementary: Public
2.20 km
Northridge Public School
Elementary: Public
2.02 km
Jack Chambers Public School
Elementary: Public
1.74 km
Stoney Creek Public School
Elementary: Public
1.07 km
École secondaire Gabriel-Dumont
Secondary: Public
4.01 km
École secondaire catholique École secondaire Monseigneur-Bruyère
Secondary: Catholic
4.01 km
Mother Teresa Catholic Secondary School
Secondary: Catholic
0.30 km
Montcalm Secondary School
Secondary: Public
4.04 km
Medway High School
Secondary: Public
2.80 km
A B Lucas Secondary School
Secondary: Public
1.75 km
-
Constitution Park
735 Grenfell Dr, London ON N5X 2C4 1.21km -
Dog Park
Adelaide St N (Windemere Ave), London ON 2.54km -
Weldon Park
St John's Dr, Arva ON 2.81km
-
TD Bank Financial Group
608 Fanshawe Park Rd E, London ON N5X 1L1 1.42km -
Libro Financial Group
1703 Richmond St (at Fanshawe Park Rd. W.), London ON N5X 3Y2 3.3km -
TD Bank Financial Group
1663 Richmond St, London ON N6G 2N3 3.36km










