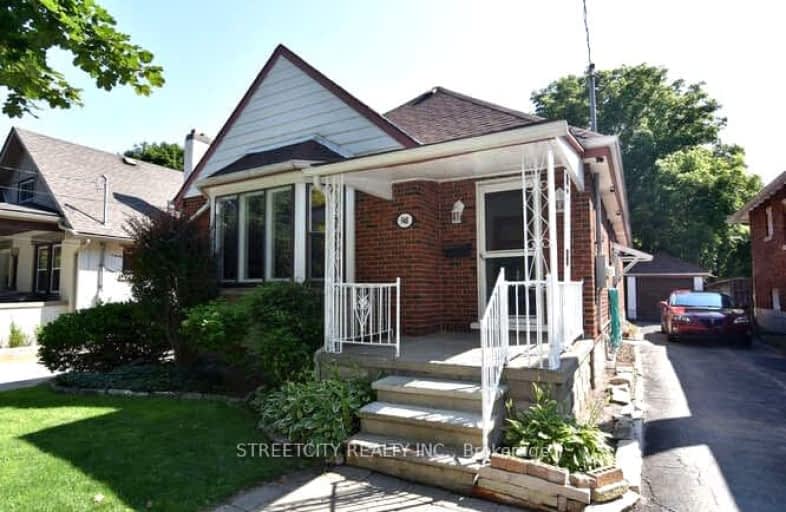Very Walkable
- Most errands can be accomplished on foot.
70
/100
Good Transit
- Some errands can be accomplished by public transportation.
59
/100
Very Bikeable
- Most errands can be accomplished on bike.
74
/100

St Michael
Elementary: Catholic
0.14 km
St Georges Public School
Elementary: Public
0.79 km
Northbrae Public School
Elementary: Public
1.27 km
Ryerson Public School
Elementary: Public
0.48 km
Lord Roberts Public School
Elementary: Public
1.58 km
Louise Arbour French Immersion Public School
Elementary: Public
1.47 km
École secondaire Gabriel-Dumont
Secondary: Public
1.59 km
École secondaire catholique École secondaire Monseigneur-Bruyère
Secondary: Catholic
1.57 km
London Central Secondary School
Secondary: Public
1.83 km
Catholic Central High School
Secondary: Catholic
2.05 km
A B Lucas Secondary School
Secondary: Public
3.10 km
H B Beal Secondary School
Secondary: Public
2.18 km














