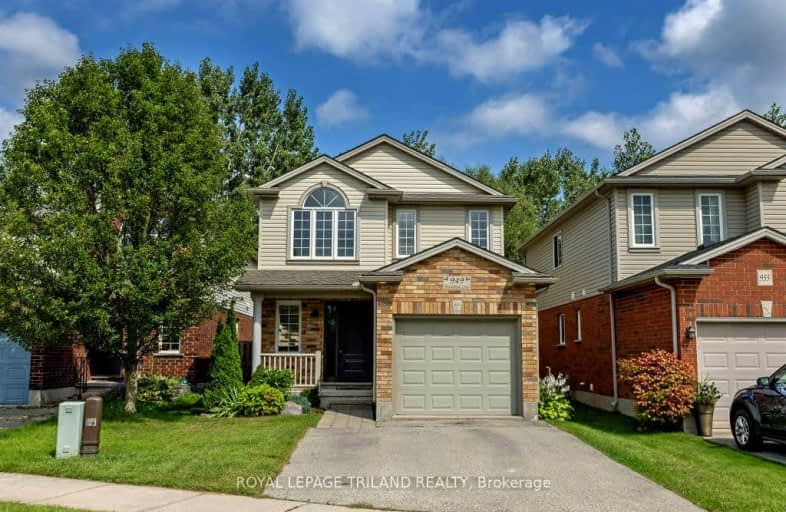Somewhat Walkable
- Some errands can be accomplished on foot.
54
/100
Some Transit
- Most errands require a car.
36
/100
Bikeable
- Some errands can be accomplished on bike.
59
/100

Centennial Central School
Elementary: Public
1.67 km
St Mark
Elementary: Catholic
2.05 km
Stoneybrook Public School
Elementary: Public
2.17 km
Northridge Public School
Elementary: Public
2.00 km
Jack Chambers Public School
Elementary: Public
1.73 km
Stoney Creek Public School
Elementary: Public
1.06 km
École secondaire Gabriel-Dumont
Secondary: Public
3.98 km
École secondaire catholique École secondaire Monseigneur-Bruyère
Secondary: Catholic
3.99 km
Mother Teresa Catholic Secondary School
Secondary: Catholic
0.31 km
Montcalm Secondary School
Secondary: Public
4.02 km
Medway High School
Secondary: Public
2.81 km
A B Lucas Secondary School
Secondary: Public
1.73 km
-
Wenige Park
0.79km -
Constitution Park
735 Grenfell Dr, London ON N5X 2C4 1.18km -
Dalkeith Park
ON 1.77km
-
TD Bank Financial Group
608 Fanshawe Park Rd E, London ON N5X 1L1 1.4km -
TD Canada Trust Branch and ATM
608 Fanshawe Park Rd E, London ON N5X 1L1 1.4km -
TD Canada Trust ATM
608 Fanshawe Park Rd E, London ON N5X 1L1 1.4km














