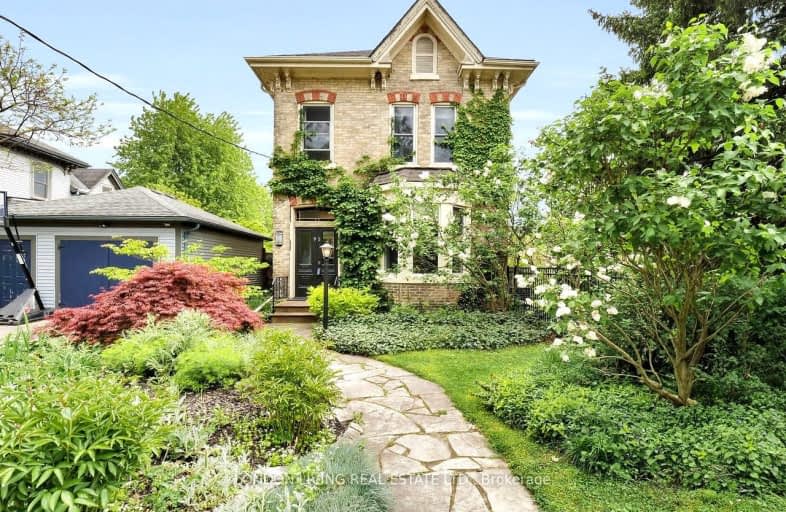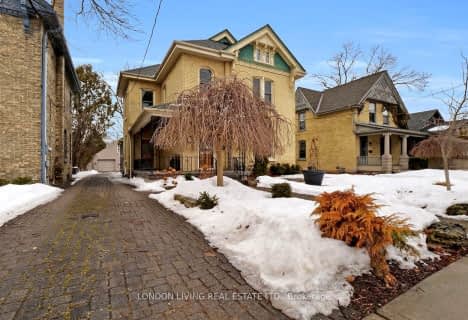Very Walkable
- Most errands can be accomplished on foot.
88
/100
Good Transit
- Some errands can be accomplished by public transportation.
61
/100
Very Bikeable
- Most errands can be accomplished on bike.
89
/100

Wortley Road Public School
Elementary: Public
0.95 km
Victoria Public School
Elementary: Public
0.41 km
St Martin
Elementary: Catholic
0.53 km
Tecumseh Public School
Elementary: Public
1.34 km
Jeanne-Sauvé Public School
Elementary: Public
1.94 km
Mountsfield Public School
Elementary: Public
1.96 km
G A Wheable Secondary School
Secondary: Public
3.00 km
Westminster Secondary School
Secondary: Public
2.42 km
London South Collegiate Institute
Secondary: Public
1.23 km
London Central Secondary School
Secondary: Public
1.89 km
Catholic Central High School
Secondary: Catholic
2.02 km
H B Beal Secondary School
Secondary: Public
2.30 km
-
Duchess Avenue Park
26 Duchess Ave (Wharncliffe Road), London ON 0.56km -
Ivey Playground and Splash Pad
0.77km -
Ivey Park
331 Thames St (at King St.), London ON N6A 1B8 0.82km
-
TD Bank Financial Group
191 Wortley Rd (Elmwood Ave), London ON N6C 3P8 0.52km -
VersaBank
140 Fullarton St, London ON N6A 5P2 1.28km -
TD Bank Financial Group
220 Dundas St, London ON N6A 1H3 1.37km













