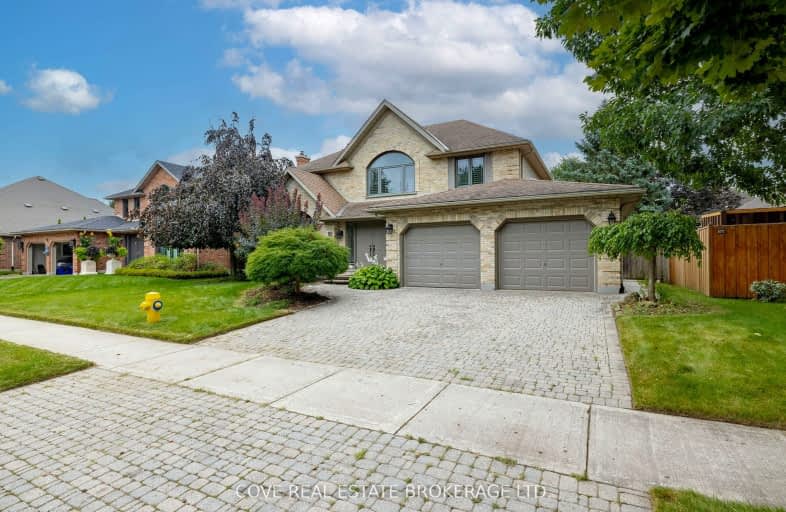Car-Dependent
- Most errands require a car.
36
/100
Some Transit
- Most errands require a car.
37
/100
Somewhat Bikeable
- Most errands require a car.
46
/100

St George Separate School
Elementary: Catholic
1.18 km
St Paul Separate School
Elementary: Catholic
1.41 km
John Dearness Public School
Elementary: Public
0.89 km
West Oaks French Immersion Public School
Elementary: Public
0.88 km
École élémentaire Marie-Curie
Elementary: Public
1.28 km
Clara Brenton Public School
Elementary: Public
1.68 km
Westminster Secondary School
Secondary: Public
3.52 km
St. Andre Bessette Secondary School
Secondary: Catholic
5.58 km
St Thomas Aquinas Secondary School
Secondary: Catholic
1.32 km
Oakridge Secondary School
Secondary: Public
1.32 km
Sir Frederick Banting Secondary School
Secondary: Public
4.27 km
Saunders Secondary School
Secondary: Public
3.13 km
-
Springbank Park
1080 Commissioners Rd W (at Rivers Edge Dr.), London ON N6K 1C3 0.89km -
Sifton Bog
Off Oxford St, London ON 1.07km -
Amarone String Quartet
ON 1.38km
-
TD Bank Financial Group
1213 Oxford St W (at Hyde Park Rd.), London ON N6H 1V8 1.15km -
BMO Bank of Montreal
1200 Commissioners Rd W, London ON N6K 0J7 1.18km -
TD Bank Financial Group
1260 Commissioners Rd W (Boler), London ON N6K 1C7 1.25km














