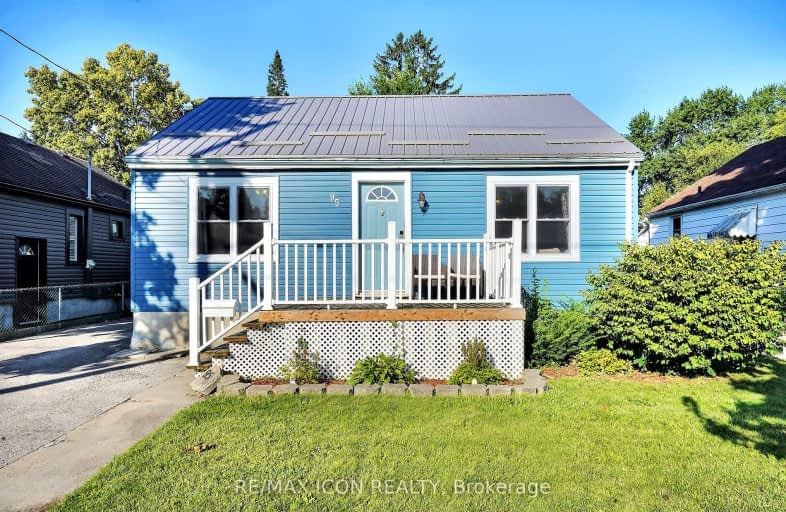Somewhat Walkable
- Some errands can be accomplished on foot.
64
/100
Some Transit
- Most errands require a car.
48
/100
Very Bikeable
- Most errands can be accomplished on bike.
78
/100

Holy Rosary Separate School
Elementary: Catholic
0.75 km
Trafalgar Public School
Elementary: Public
1.34 km
Aberdeen Public School
Elementary: Public
1.43 km
Lester B Pearson School for the Arts
Elementary: Public
0.95 km
St. John French Immersion School
Elementary: Catholic
1.31 km
Princess Elizabeth Public School
Elementary: Public
0.23 km
G A Wheable Secondary School
Secondary: Public
0.29 km
B Davison Secondary School Secondary School
Secondary: Public
0.90 km
London South Collegiate Institute
Secondary: Public
1.68 km
Sir Wilfrid Laurier Secondary School
Secondary: Public
2.90 km
Catholic Central High School
Secondary: Catholic
2.39 km
H B Beal Secondary School
Secondary: Public
2.19 km
-
Chelsea Green Park
1 Adelaide St N, London ON 0.53km -
Rowntree Park
ON 0.68km -
Kale & Murtle's
96 Mamelon St, London ON N5Z 1Y1 1.08km
-
TD Canada Trust ATM
353 Wellington Rd, London ON N6C 4P8 1.16km -
President's Choice Financial ATM
645 Commissioners Rd E, London ON N6C 2T9 1.58km -
BMO Bank of Montreal
643 Commissioners Rd E, London ON N6C 2T9 1.64km














