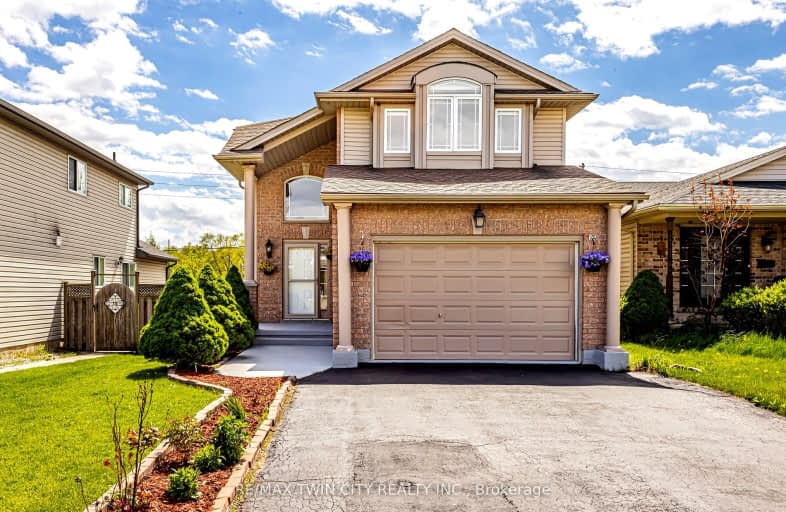Car-Dependent
- Most errands require a car.
Some Transit
- Most errands require a car.
Somewhat Bikeable
- Most errands require a car.

Holy Family Elementary School
Elementary: CatholicSt Bernadette Separate School
Elementary: CatholicFairmont Public School
Elementary: PublicÉcole élémentaire catholique Saint-Jean-de-Brébeuf
Elementary: CatholicTweedsmuir Public School
Elementary: PublicJohn P Robarts Public School
Elementary: PublicG A Wheable Secondary School
Secondary: PublicThames Valley Alternative Secondary School
Secondary: PublicB Davison Secondary School Secondary School
Secondary: PublicJohn Paul II Catholic Secondary School
Secondary: CatholicSir Wilfrid Laurier Secondary School
Secondary: PublicClarke Road Secondary School
Secondary: Public-
Fireside Grill & Bar
1166 Commissioners Road E, London, ON N5Z 4W8 2.9km -
Eastside Bar & Grill
750 Hamilton Road, London, ON N5Z 1T7 3.4km -
Players Sports Bar
1749 Dundas Street, London, ON N5W 3E4 3.73km
-
Scotian Isle Baked Goods
972 Hamilton Road, Unit 13, London, ON N5W 1V6 2.35km -
Tim Hortons
1200 Commisioners Rd East, London, ON N5Z 4R3 2.58km -
7-Eleven
1076 Commissioners Rd E, London, ON N5Z 4T4 3.22km
-
GoodLife Fitness
Unit 9B - 1925 Dundas St East, Unit 9B, London, ON N5V 1P7 3.74km -
Anytime Fitness
220 Adelaide St S, London, ON N5Z 3L1 4.65km -
Planet Fitness
1299 Oxford Street East, London, ON N5Y 4W5 5.43km
-
Shoppers Drug Mart
142 Clarke Road, London, ON N5W 5E1 2.18km -
Shoppers Drug Mart
510 Hamilton Road, London, ON N5Z 1S4 4.35km -
Luna Rx Guardian
130 Thompson Road, London, ON N5Z 2Y6 5.02km
-
Spare Parts Diner
63 Clarke Road, London, ON N5W 5Y2 0.88km -
Vera's Pizza
2030 Meadowgate Boulevard, London, ON N6M 1K1 1.63km -
Take One Chinese Cuisine
2030 Meadowgate Boulevard, London, ON N6M 1K1 1.68km
-
White Oaks Mall
1105 Wellington Road, London, ON N6E 1V4 6.66km -
Citi Plaza
355 Wellington Street, Suite 245, London, ON N6A 3N7 6.69km -
Forest City Velodrome At Ice House
4380 Wellington Road S, London, ON N6E 2Z6 7.08km
-
Metro
155 Clarke Road, London, ON N5W 5C9 2.23km -
Mark & Sarah's No Frills
960 Hamilton Road, London, ON N5W 1A3 2.42km -
Food Basics
1200 Commissioners Road E, London, ON N5Z 4R3 2.58km
-
LCBO
71 York Street, London, ON N6A 1A6 7.21km -
The Beer Store
1080 Adelaide Street N, London, ON N5Y 2N1 7.58km -
The Beer Store
875 Highland Road W, Kitchener, ON N2N 2Y2 72.69km
-
U-Haul
112 Clarke Rd, London, ON N5W 5E1 1.99km -
Shell
957 Hamilton Road, London, ON N5W 1A2 2.44km -
Rigos Tires
1396 Trafalgar Street, London, ON N5W 1W6 2.93km
-
Palace Theatre
710 Dundas Street, London, ON N5W 2Z4 5.57km -
Landmark Cinemas 8 London
983 Wellington Road S, London, ON N6E 3A9 6.19km -
Mustang Drive-In
2551 Wilton Grove Road, London, ON N6N 1M7 6.04km
-
London Public Library
1166 Commissioners Road E, London, ON N5Z 4W8 2.86km -
Public Library
251 Dundas Street, London, ON N6A 6H9 6.83km -
London Public Library Landon Branch
167 Wortley Road, London, ON N6C 3P6 7.25km
-
Parkwood Hospital
801 Commissioners Road E, London, ON N6C 5J1 5.19km -
Clarke Road Medical Center
155 Clarke Road, London, ON N5W 5C9 2.18km -
Meadow Park Nursing Home & Retirement Lodge
1210 Southdale Road E, London, ON N6E 1B4 4.17km
-
Pottersburg Dog Park
Hamilton Rd (Gore Rd), London ON 1.38km -
City Wide Sports Park
London ON 1.43km -
Fairmont Park
London ON N5W 1N1 1.94km
-
Kim Langford Bmo Mortgage Specialist
1315 Commissioners Rd E, London ON N6M 0B8 2.04km -
TD Bank Financial Group
1086 Commissioners Rd E, London ON N5Z 4W8 3.11km -
Scotiabank
1076 Commissioners Rd E, London ON N5Z 4T4 3.21km














