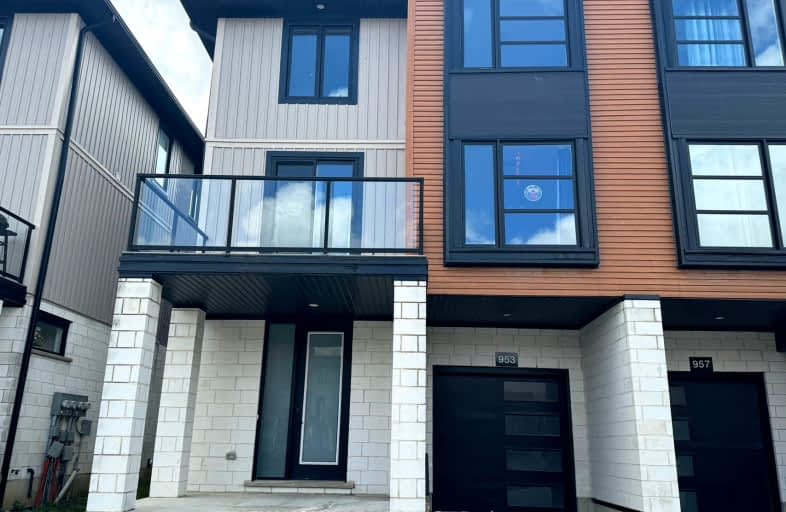Car-Dependent
- Most errands require a car.
33
/100
Some Transit
- Most errands require a car.
41
/100
Somewhat Bikeable
- Most errands require a car.
45
/100

St Paul Separate School
Elementary: Catholic
1.44 km
St Marguerite d'Youville
Elementary: Catholic
1.75 km
École élémentaire Marie-Curie
Elementary: Public
1.94 km
Clara Brenton Public School
Elementary: Public
1.24 km
Wilfrid Jury Public School
Elementary: Public
1.25 km
Emily Carr Public School
Elementary: Public
2.11 km
Westminster Secondary School
Secondary: Public
4.97 km
St. Andre Bessette Secondary School
Secondary: Catholic
2.79 km
St Thomas Aquinas Secondary School
Secondary: Catholic
2.74 km
Oakridge Secondary School
Secondary: Public
1.66 km
Sir Frederick Banting Secondary School
Secondary: Public
1.71 km
Saunders Secondary School
Secondary: Public
5.48 km
-
Hyde Park Pond
London ON 0.35km -
Hyde Park
London ON 0.4km -
Whetherfield Park
1km
-
BMO Bank of Montreal
1182 Oxford St W (at Hyde Park Rd), London ON N6H 4N2 1.77km -
TD Canada Trust ATM
1213 Oxford St W, London ON N6H 1V8 1.82km -
BMO Bank of Montreal
1225 Wonderland Rd N (at Gainsborough Rd), London ON N6G 2V9 1.92km




