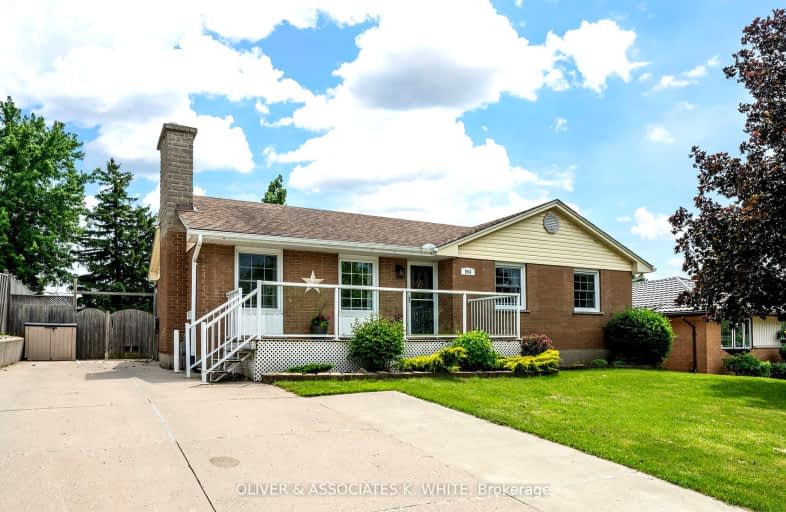Somewhat Walkable
- Some errands can be accomplished on foot.
69
/100
Good Transit
- Some errands can be accomplished by public transportation.
50
/100
Bikeable
- Some errands can be accomplished on bike.
57
/100

Arthur Stringer Public School
Elementary: Public
1.32 km
St Sebastian Separate School
Elementary: Catholic
0.61 km
C C Carrothers Public School
Elementary: Public
0.22 km
St Francis School
Elementary: Catholic
1.87 km
Glen Cairn Public School
Elementary: Public
0.58 km
Princess Elizabeth Public School
Elementary: Public
1.23 km
G A Wheable Secondary School
Secondary: Public
1.47 km
Thames Valley Alternative Secondary School
Secondary: Public
4.03 km
B Davison Secondary School Secondary School
Secondary: Public
2.07 km
London South Collegiate Institute
Secondary: Public
2.86 km
Sir Wilfrid Laurier Secondary School
Secondary: Public
1.59 km
H B Beal Secondary School
Secondary: Public
3.59 km
-
Caesar Dog Park
London ON 0.26km -
St. Julien Park
London ON 1.93km -
Nicholas Wilson Park
Ontario 2.2km
-
BMO Bank of Montreal
338 Wellington Rd (at Base Line Rd E), London ON N6C 4P6 1.73km -
TD Canada Trust ATM
353 Wellington Rd, London ON N6C 4P8 1.79km -
President's Choice Financial ATM
645 Commissioners Rd E, London ON N6C 2T9 1.82km














