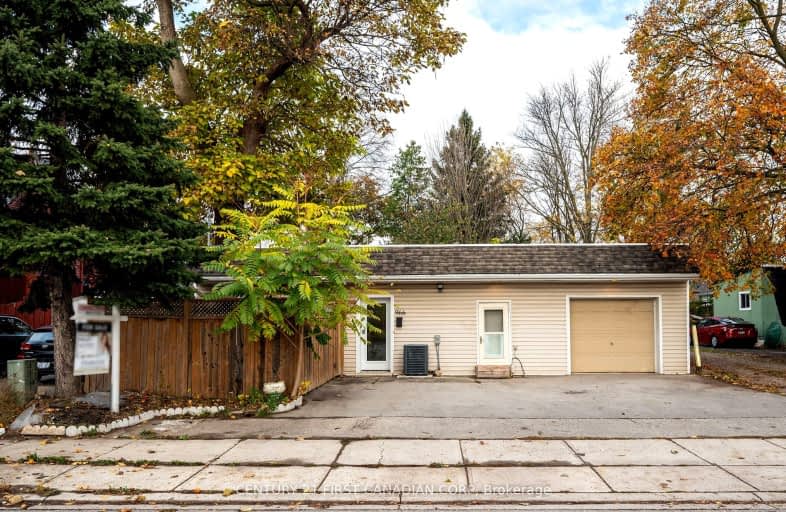Very Walkable
- Most errands can be accomplished on foot.
79
/100
Good Transit
- Some errands can be accomplished by public transportation.
54
/100
Very Bikeable
- Most errands can be accomplished on bike.
75
/100

Blessed Sacrament Separate School
Elementary: Catholic
0.96 km
Knollwood Park Public School
Elementary: Public
1.39 km
St Mary School
Elementary: Catholic
1.18 km
East Carling Public School
Elementary: Public
0.76 km
Académie de la Tamise
Elementary: Public
1.37 km
Sir John A Macdonald Public School
Elementary: Public
1.63 km
Robarts Provincial School for the Deaf
Secondary: Provincial
2.01 km
Robarts/Amethyst Demonstration Secondary School
Secondary: Provincial
2.01 km
Thames Valley Alternative Secondary School
Secondary: Public
1.06 km
B Davison Secondary School Secondary School
Secondary: Public
2.12 km
John Paul II Catholic Secondary School
Secondary: Catholic
1.82 km
H B Beal Secondary School
Secondary: Public
1.58 km
-
McCormick Park
Curry St, London ON 0.53km -
583 Park
0.97km -
The Barking Deck
London ON 1.03km
-
Cibc ATM
1331 Dundas St, London ON N5W 5P3 1.39km -
BMO Bank of Montreal
1030 Adelaide St N, London ON N5Y 2M9 1.95km -
BMO Bank of Montreal
1551 Dundas St, London ON N5W 5Y5 2.1km





