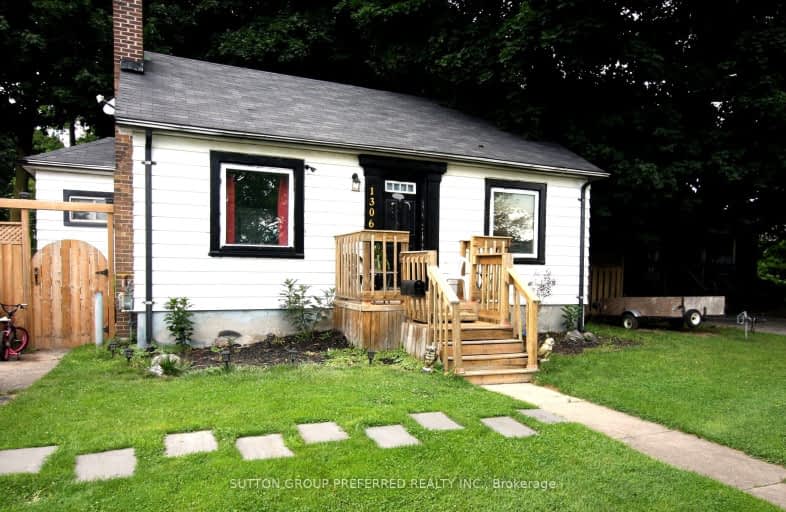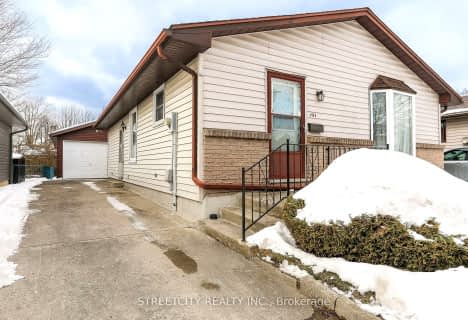Somewhat Walkable
- Some errands can be accomplished on foot.
Some Transit
- Most errands require a car.
Bikeable
- Some errands can be accomplished on bike.

Holy Cross Separate School
Elementary: CatholicTrafalgar Public School
Elementary: PublicSt Pius X Separate School
Elementary: CatholicEaling Public School
Elementary: PublicAcadémie de la Tamise
Elementary: PublicPrince Charles Public School
Elementary: PublicRobarts Provincial School for the Deaf
Secondary: ProvincialRobarts/Amethyst Demonstration Secondary School
Secondary: ProvincialG A Wheable Secondary School
Secondary: PublicThames Valley Alternative Secondary School
Secondary: PublicB Davison Secondary School Secondary School
Secondary: PublicJohn Paul II Catholic Secondary School
Secondary: Catholic-
Silverwood Park
London ON 0.81km -
Kiwanis Park
Wavell St (Highbury & Brydges), London ON 0.84km -
Victoria Park, London, Ontario
580 Clarence St, London ON N6A 3G1 0.95km
-
HSBC ATM
450 Highbury Ave N, London ON N5W 5L2 0.14km -
Localcoin Bitcoin ATM - Pintos Convenience
767 Hamilton Rd, London ON N5Z 1V1 1.22km -
TD Bank Financial Group
745 York St, London ON N5W 2S6 2.12km






















