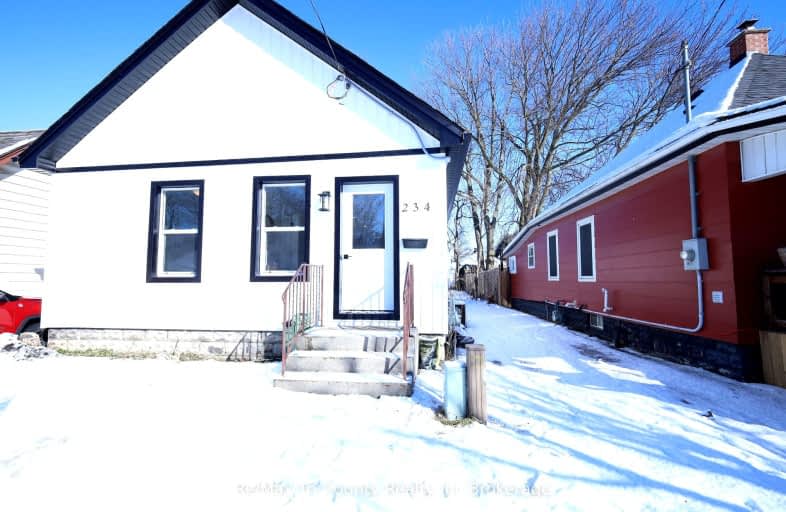Very Walkable
- Most errands can be accomplished on foot.
77
/100
Some Transit
- Most errands require a car.
48
/100
Bikeable
- Some errands can be accomplished on bike.
63
/100

Holy Cross Separate School
Elementary: Catholic
0.57 km
Trafalgar Public School
Elementary: Public
1.02 km
Ealing Public School
Elementary: Public
0.33 km
Fairmont Public School
Elementary: Public
1.25 km
Académie de la Tamise
Elementary: Public
1.72 km
Prince Charles Public School
Elementary: Public
1.61 km
Robarts Provincial School for the Deaf
Secondary: Provincial
3.47 km
Robarts/Amethyst Demonstration Secondary School
Secondary: Provincial
3.47 km
G A Wheable Secondary School
Secondary: Public
1.91 km
Thames Valley Alternative Secondary School
Secondary: Public
1.71 km
B Davison Secondary School Secondary School
Secondary: Public
1.61 km
John Paul II Catholic Secondary School
Secondary: Catholic
3.22 km
-
St. Julien Park
London ON 0.7km -
Vimy Ridge Park
1443 Trafalgar St, London ON N5W 0A8 0.9km -
Kiwanas Park
Trafalgar St (Thorne Ave), London ON 1.54km
-
Scotiabank
1 Ontario St, London ON N5W 1A1 0.75km -
BMO Bank of Montreal
295 Rectory St, London ON N5Z 0A3 1.9km -
TD Bank Financial Group
745 York St, London ON N5W 2S6 2.07km














