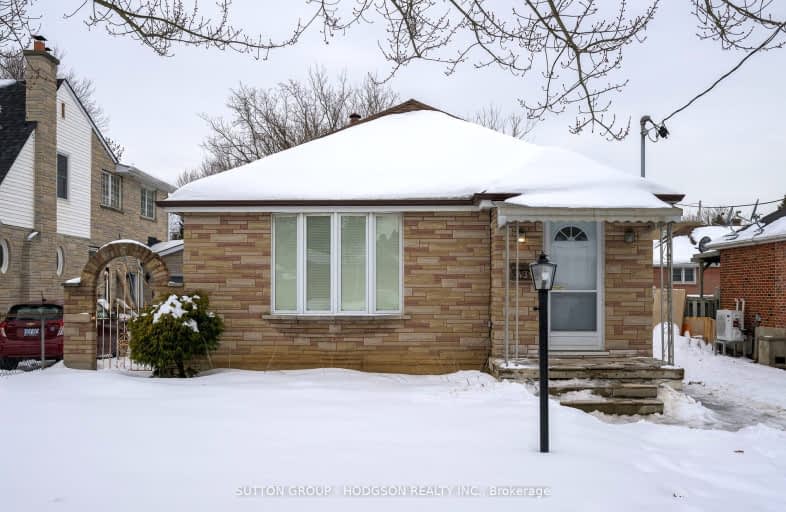Somewhat Walkable
- Some errands can be accomplished on foot.
61
/100
Some Transit
- Most errands require a car.
48
/100
Bikeable
- Some errands can be accomplished on bike.
68
/100

St Bernadette Separate School
Elementary: Catholic
1.18 km
St Pius X Separate School
Elementary: Catholic
0.95 km
Ealing Public School
Elementary: Public
1.14 km
Fairmont Public School
Elementary: Public
1.38 km
Académie de la Tamise
Elementary: Public
1.23 km
Prince Charles Public School
Elementary: Public
0.72 km
Robarts Provincial School for the Deaf
Secondary: Provincial
2.93 km
Robarts/Amethyst Demonstration Secondary School
Secondary: Provincial
2.93 km
Thames Valley Alternative Secondary School
Secondary: Public
1.38 km
B Davison Secondary School Secondary School
Secondary: Public
2.39 km
John Paul II Catholic Secondary School
Secondary: Catholic
2.69 km
Clarke Road Secondary School
Secondary: Public
2.23 km
-
Kiwanis Park
Wavell St (Highbury & Brydges), London ON 0.61km -
Kiwanas Park
Trafalgar St (Thorne Ave), London ON 0.91km -
Fairmont Park
London ON N5W 1N1 1.18km
-
BMO Bank of Montreal
1551 Dundas St, London ON N5W 5Y5 1.11km -
CIBC
1769 Dundas St, London ON N5W 3E6 1.82km -
CIBC Cash Dispenser
154 Clarke Rd, London ON N5W 5E2 2.07km














