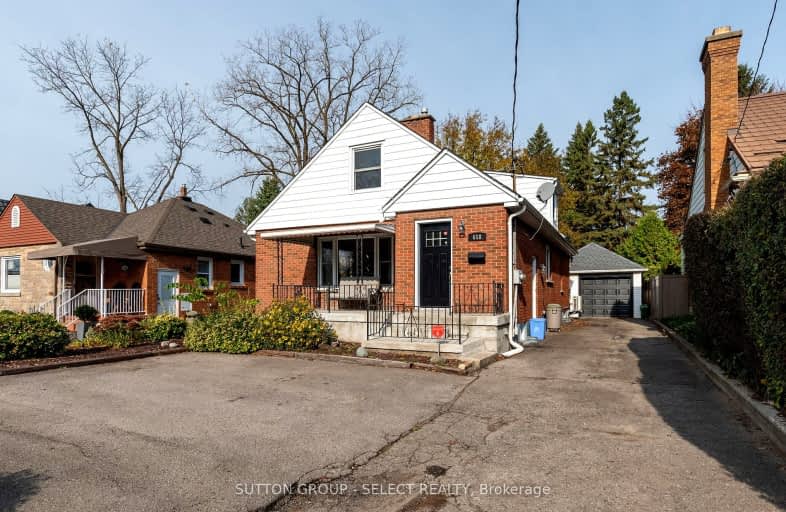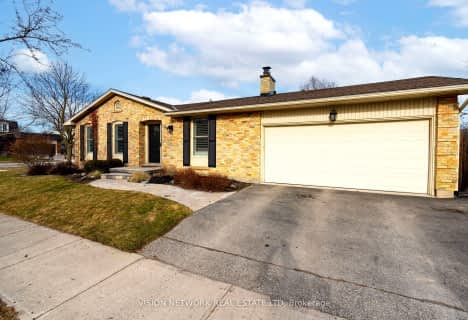Very Walkable
- Most errands can be accomplished on foot.
Good Transit
- Some errands can be accomplished by public transportation.
Bikeable
- Some errands can be accomplished on bike.

St Michael
Elementary: CatholicÉcole élémentaire catholique Monseigneur-Bruyère
Elementary: CatholicKnollwood Park Public School
Elementary: PublicSt Georges Public School
Elementary: PublicNorthbrae Public School
Elementary: PublicLord Roberts Public School
Elementary: PublicÉcole secondaire Gabriel-Dumont
Secondary: PublicÉcole secondaire catholique École secondaire Monseigneur-Bruyère
Secondary: CatholicJohn Paul II Catholic Secondary School
Secondary: CatholicLondon Central Secondary School
Secondary: PublicCatholic Central High School
Secondary: CatholicH B Beal Secondary School
Secondary: Public-
The Barking Deck
London ON 1.01km -
Huron Heights Park
1.33km -
Piccadilly Grille
700 Richmond St, London ON N6A 5C7 1.52km
-
BMO Bank of Montreal
1030 Adelaide St N, London ON N5Y 2M9 0.55km -
President's Choice Financial ATM
1118 Adelaide St N, London ON N5Y 2N5 1.22km -
Associated Foreign Exchange, Ulc
1128 Adelaide St N, London ON N5Y 2N7 1.31km






















